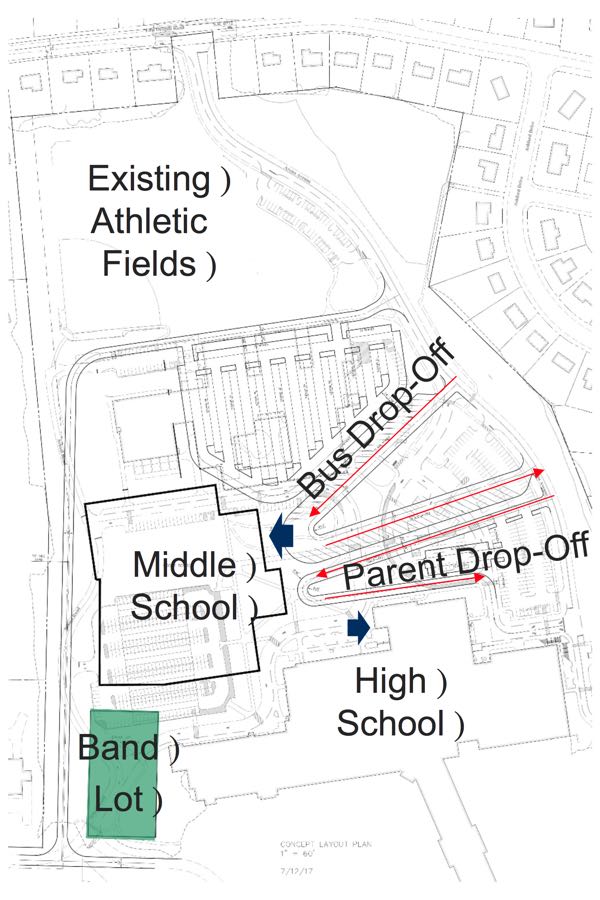August 2017 Update
[cs_content][cs_section bg_image=”https://www.mtwp.net/wp-content/uploads/2017/09/blueprint_background.jpg” parallax=”true” separator_top_type=”none” separator_top_height=”50px” separator_top_angle_point=”50″ separator_bottom_type=”none” separator_bottom_height=”50px” separator_bottom_angle_point=”50″ style=”margin: 0px;padding: 0px 0px 140px;”][cs_row inner_container=”false” marginless_columns=”false” style=”margin: 0px auto;padding: 0px;”][cs_column fade=”false” fade_animation=”in” fade_animation_offset=”45px” fade_duration=”750″ type=”1/1″ style=”padding: 0px;”][x_custom_headline level=”h1″ looks_like=”h1″ accent=”false” class=”cs-ta-center shadow” style=”color: hsl(0, 0%, 100%);”] August 2017[/x_custom_headline][/cs_column][/cs_row][cs_row inner_container=”true” marginless_columns=”false” style=”margin: 0px auto 45px;padding: 0px;”][cs_column fade=”false” fade_animation=”in” fade_animation_offset=”45px” fade_duration=”750″ type=”1/1″ style=”padding: 0px;”][cs_text id=”toc” class=”cs-ta-center less_faded” style=”border:#002868 solid 2px;”]
• Contents •
Project Schedule
Schematic Design
Maximum Project Cost
[/cs_text][/cs_column][/cs_row][/cs_section][cs_section bg_image=”https://www.mtwp.net/wp-content/uploads/2017/03/MiddleSchoolBackground.jpg” parallax=”true” separator_top_type=”none” separator_top_height=”50px” separator_top_angle_point=”50″ separator_bottom_type=”none” separator_bottom_height=”50px” separator_bottom_angle_point=”50″ style=”margin: 0px;padding: 45px 0px;”][cs_row inner_container=”false” marginless_columns=”true” style=”margin: 0px auto;padding: 0px;”][cs_column fade=”false” fade_animation=”in” fade_animation_offset=”45px” fade_duration=”750″ type=”1/1″ style=”padding: 0px;”][x_custom_headline level=”h2″ looks_like=”h1″ accent=”false” id=”project_schedule” class=”cs-ta-center faded” style=”color: rgb(0, 40, 104);”] Project Schedule[/x_custom_headline][/cs_column][/cs_row][cs_row inner_container=”true” marginless_columns=”false” style=”margin: 0px auto;padding: 0px;”][cs_column fade=”false” fade_animation=”in” fade_animation_offset=”45px” fade_duration=”750″ type=”1/1″ style=”padding: 0px;”][cs_text class=”less_faded” style=”font-size:24px;border:#002868 solid 2px;”]
Project Schedule – Design Phase |
|
|---|---|
| May – June 2017 | Programming/Preliminary Design |
| July – August 2017 | Schematic Design – “Exploration” |
| September – November 2017 | Design Development – “Refinement” |
| December 2017 – June 2018 | Construction Documents – “Preparation” |
| Note: Schedule is pending Municipal and Regulatory Agency Approvals | |
[/cs_text][x_gap size=”50px”][cs_text class=”less_faded” style=”font-size:24px;border:#002868 solid 2px;padding-right:36px;padding-left:36px;”]
Act 34 Public Hearing Schedule |
|
|---|---|
| August 27, 2017 | Review Draft Act 34 Booklet |
| September 14 2017 | Board Resolution for Maximum Building Construction Cost / Act 34 Booklet |
| September 15, 2017 | Architect submits Act 34 Booklet to PA Department of Education for review and approval to advertise |
| September 20, 2017 | School District and Solicitor coordinate advertisement 20 days prior to Hearing date |
| October 10, 2017 | Act 34 Public Hearing, 6pm @ MTMS, conducted by School District, Solicitor, Architect, and Bond Underwriter/Financial Advisor |
| November 9, 2017 | End of 30 day waiting period to compile proof of publication, written comments and Hearing minutes |
[/cs_text][x_gap size=”50px”][x_button shape=”square” size=”global” block=”true” circle=”false” icon_only=”false” href=”#toc” title=”Return to Top of Page” target=”” info=”none” info_place=”top” info_trigger=”hover” info_content=””] Back to Top[/x_button][/cs_column][/cs_row][/cs_section][cs_section parallax=”true” separator_top_type=”none” separator_top_height=”50px” separator_top_angle_point=”50″ separator_bottom_type=”none” separator_bottom_height=”50px” separator_bottom_angle_point=”50″ bg_pattern=”https://www.mtwp.net/wp-content/uploads/2017/09/blueprint_background.jpg” style=”margin: 0px;padding: 0px 0px 45px;”][cs_row inner_container=”false” marginless_columns=”true” style=”margin: 0px auto;padding: 0px;”][cs_column fade=”false” fade_animation=”in” fade_animation_offset=”45px” fade_duration=”750″ type=”1/1″ style=”padding: 0px;”][x_custom_headline level=”h2″ looks_like=”h1″ accent=”false” id=”schematic_design” class=”cs-ta-center faded” style=”color: rgb(0, 40, 104);”] Schematic Design[/x_custom_headline][/cs_column][/cs_row][cs_row inner_container=”true” marginless_columns=”false” style=”margin: 0px auto;padding: 0px;”][cs_column fade=”false” fade_animation=”in” fade_animation_offset=”45px” fade_duration=”750″ type=”1/1″ style=”padding: 0px;”][cs_block_grid type=”two-up”][cs_block_grid_item title=”Site Analysis” class=”less_faded” style=”padding:24px;font-size:32px;”]1. Site Analysis
Establish Project Goals and Site Considerations based on Board Approved Option 8 from Facility Study, Site Survey of Existing Conditions.[/cs_block_grid_item][cs_block_grid_item title=”Image1″]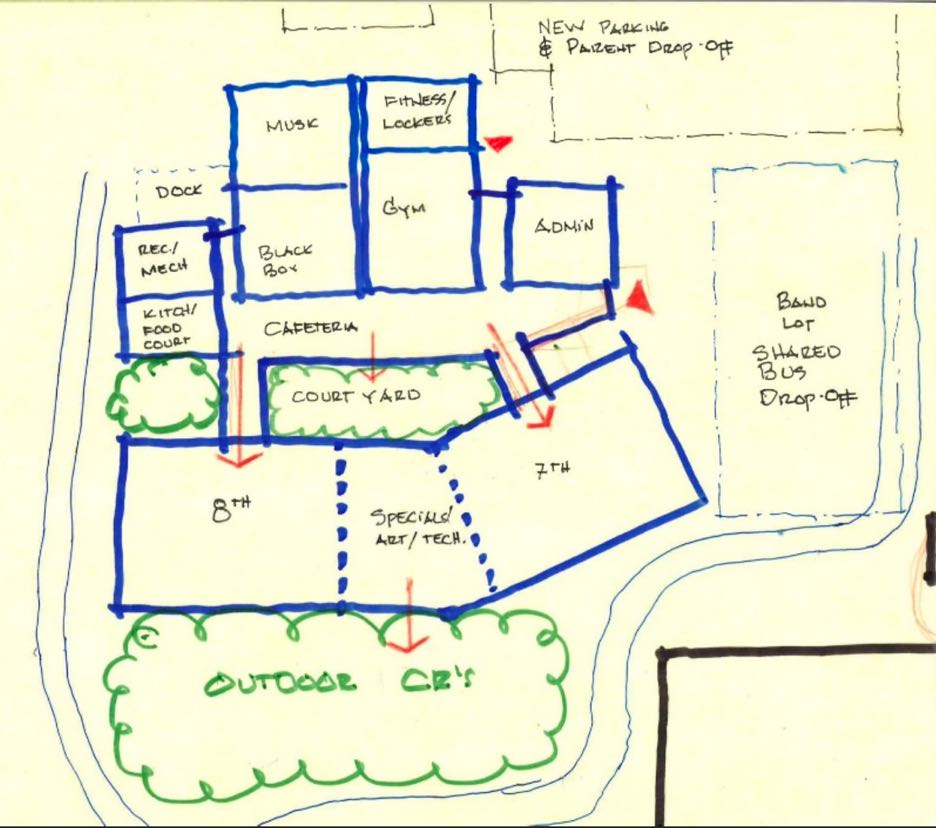 [/cs_block_grid_item][cs_block_grid_item title=”Image2″]
[/cs_block_grid_item][cs_block_grid_item title=”Image2″]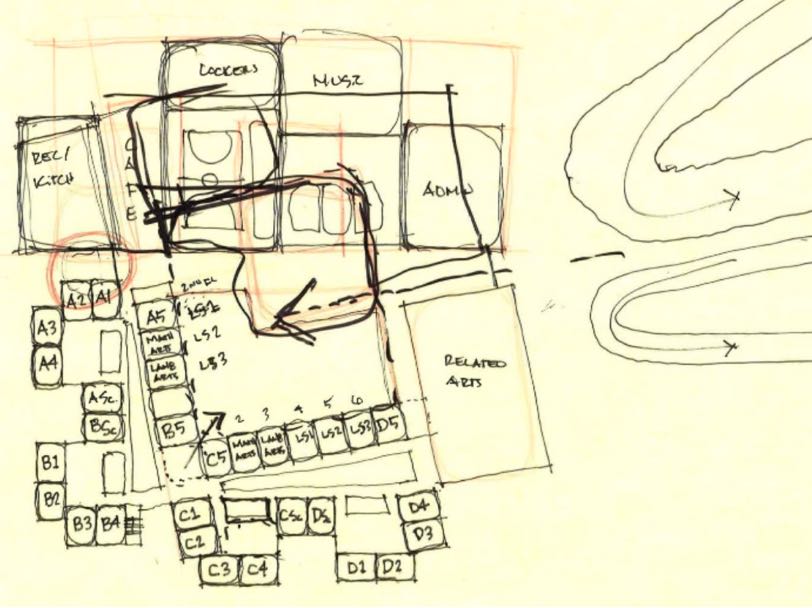 [/cs_block_grid_item][cs_block_grid_item title=”Conceptual Plans” class=”less_faded” style=”padding:24px;font-size:32px;”]2. Conceptual Plans
[/cs_block_grid_item][cs_block_grid_item title=”Conceptual Plans” class=”less_faded” style=”padding:24px;font-size:32px;”]2. Conceptual Plans
Develop Traffic Circulation, Establish Building Organization, Prioritize Program and Site Adjacencies.[/cs_block_grid_item][cs_block_grid_item title=”Schematic Plans” class=”less_faded” style=”padding:24px;font-size:32px;”]3. Schematic Plans
Develop Floor Plans based on Educational Program.[/cs_block_grid_item][cs_block_grid_item title=”Image3″] [/cs_block_grid_item][cs_block_grid_item title=”Image4″]
[/cs_block_grid_item][cs_block_grid_item title=”Image4″]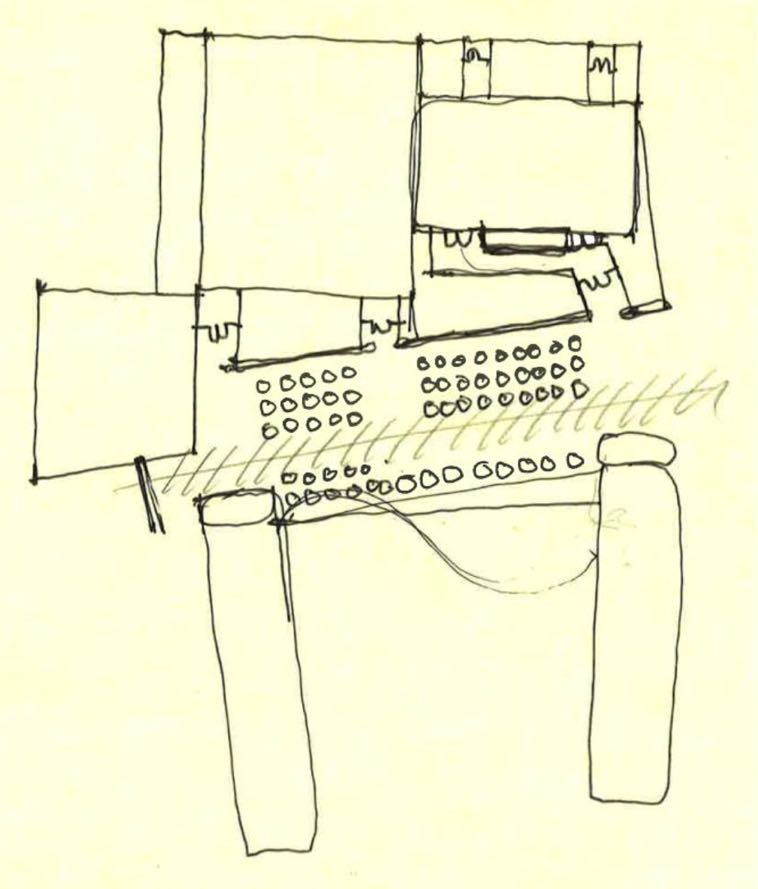 [/cs_block_grid_item][cs_block_grid_item title=”Next Steps” class=”less_faded” style=”padding:24px;font-size:32px;”]4. Next Steps
[/cs_block_grid_item][cs_block_grid_item title=”Next Steps” class=”less_faded” style=”padding:24px;font-size:32px;”]4. Next Steps
Act 34 Public Hearing, Refine Schematic Floor Plans and Site Plan, Interior Design Meetings, Zoning Special Exceptions and Variances.[/cs_block_grid_item][/cs_block_grid][/cs_column][/cs_row][cs_row inner_container=”true” marginless_columns=”false” style=”margin: 0px auto;padding: 0px;”][cs_column fade=”false” fade_animation=”in” fade_animation_offset=”45px” fade_duration=”750″ type=”1/1″ style=”padding: 0px;”][x_image type=”thumbnail” src=”https://www.mtwp.net/wp-content/uploads/2017/09/Site_Analysis_201708.jpg” alt=”Middle School Construction Site Anaylsis” link=”false” href=”#” title=”” target=”” info=”none” info_place=”top” info_trigger=”hover” info_content=””][x_custom_headline level=”h3″ looks_like=”h2″ accent=”false” class=”less_faded”]Site Analysis[/x_custom_headline][cs_text class=”less_faded” style=”padding:24px;font-size:24px;”]Using the Board Approved Option 8 as the basis-of-design a supplementary analysis of the site was conducted to influence building and site design.
Priorities were established pertaining to program adjacencies, student safety/supervision, construction phasing and operational effectiveness.
These priorities will serve as guiding principles which will influence the design of building organization, and site circulation.[/cs_text][/cs_column][/cs_row][cs_row inner_container=”true” marginless_columns=”false” style=”margin: 0px auto;padding: 0px;”][cs_column fade=”false” fade_animation=”in” fade_animation_offset=”45px” fade_duration=”750″ type=”1/1″ style=”padding: 0px;”][x_custom_headline level=”h3″ looks_like=”h2″ accent=”false” class=”less_faded” style=”margin-bottom: 0px !important;”]Conceptual Plans[/x_custom_headline][cs_block_grid type=”three-up” class=”faded” style=”margin-bottom: 0px !important;”][cs_block_grid_item title=”Block Grid Item 1″]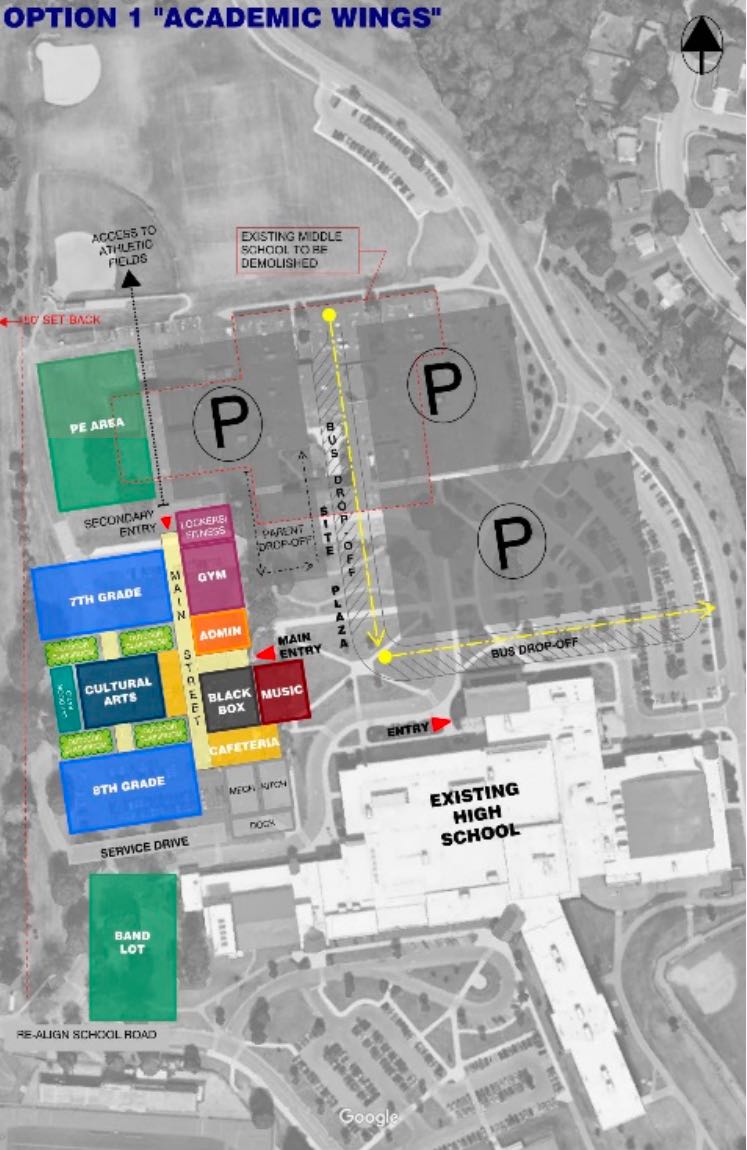 [/cs_block_grid_item][cs_block_grid_item title=”Copy of Block Grid Item 1″]
[/cs_block_grid_item][cs_block_grid_item title=”Copy of Block Grid Item 1″]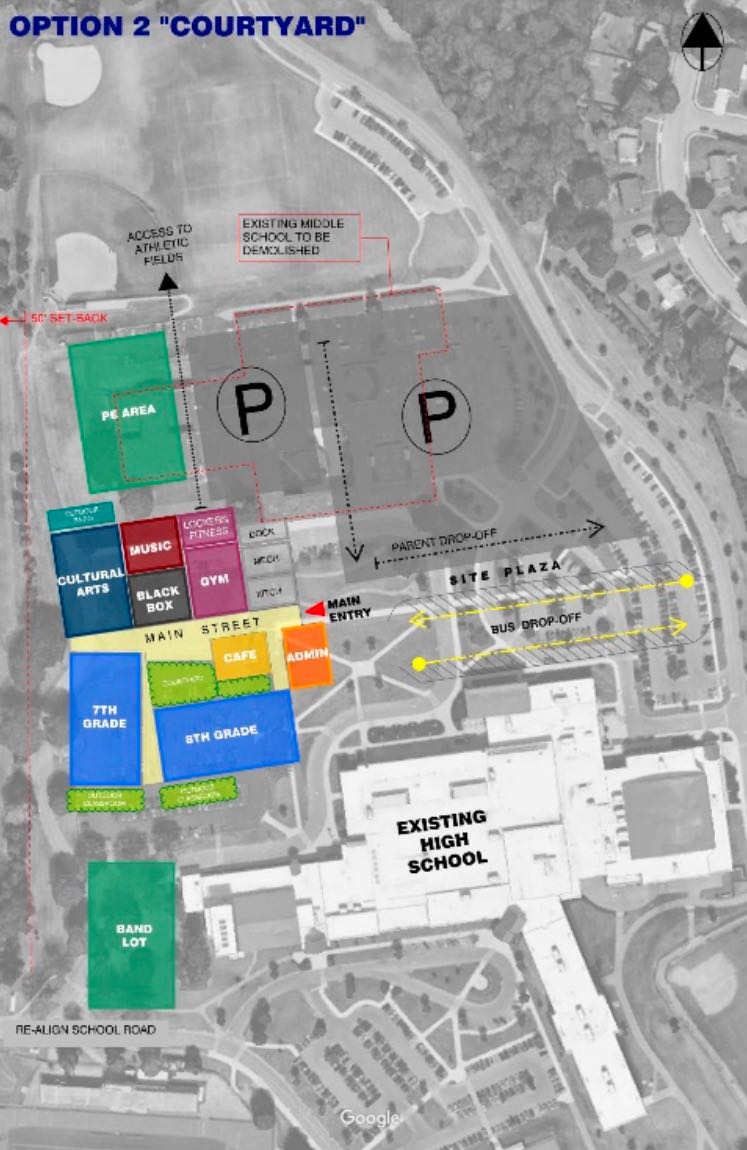 [/cs_block_grid_item][cs_block_grid_item title=”Copy of Copy of Block Grid Item 1″]
[/cs_block_grid_item][cs_block_grid_item title=”Copy of Copy of Block Grid Item 1″]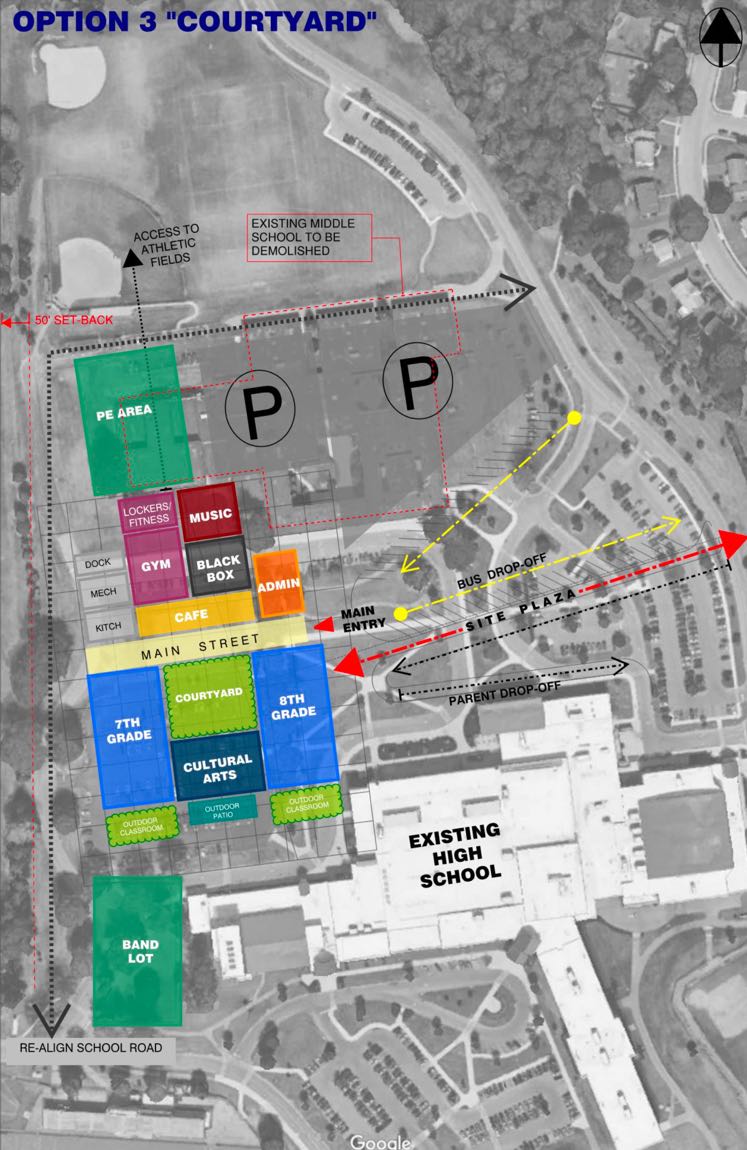 [/cs_block_grid_item][/cs_block_grid][cs_text class=”less_faded” style=”padding:24px;font-size:24px;”]Conceptual options were presented for building organization and site circulation. Option 3 was the preferred option.
[/cs_block_grid_item][/cs_block_grid][cs_text class=”less_faded” style=”padding:24px;font-size:24px;”]Conceptual options were presented for building organization and site circulation. Option 3 was the preferred option.
The building organization is centered around a Main Commons/Courtyard which separates the Public Spaces (Gymnasium, Black Box Theater) from the private educational spaces. Each grade level will be located in their own wing with the Related Arts and Media Center centrally located.
School Road will be realigned behind the school and connect to Arena Road to create connectivity of the entire campus.[/cs_text][cs_text class=”less_faded” style=”font-size:24px;”]
[/cs_text][/cs_column][/cs_row][cs_row inner_container=”true” marginless_columns=”false” style=”margin: 0px auto;padding: 0px;”][cs_column fade=”false” fade_animation=”in” fade_animation_offset=”45px” fade_duration=”750″ type=”1/1″ style=”padding: 0px;”][x_button shape=”square” size=”global” block=”true” circle=”false” icon_only=”false” href=”#toc” title=”Return to Top of Page” target=”” info=”none” info_place=”top” info_trigger=”hover” info_content=””] Back to Top[/x_button][/cs_column][/cs_row][/cs_section][cs_section bg_image=”https://www.mtwp.net/wp-content/uploads/2017/03/MiddleSchoolBackground.jpg” parallax=”true” separator_top_type=”none” separator_top_height=”50px” separator_top_angle_point=”50″ separator_bottom_type=”none” separator_bottom_height=”50px” separator_bottom_angle_point=”50″ style=”margin: 0px;padding: 45px 0px;”][cs_row inner_container=”false” marginless_columns=”false” style=”margin: 0px auto;padding: 0px;”][cs_column fade=”false” fade_animation=”in” fade_animation_offset=”45px” fade_duration=”750″ type=”1/1″ style=”padding: 0px;”][x_custom_headline level=”h2″ looks_like=”h1″ accent=”false” id=”project_estimate” class=”cs-ta-center faded” style=”color: rgb(0, 40, 104);”] Maximum Project Cost[/x_custom_headline][/cs_column][/cs_row][cs_row inner_container=”true” marginless_columns=”false” style=”margin: 0px auto;padding: 0px;”][cs_column fade=”false” fade_animation=”in” fade_animation_offset=”45px” fade_duration=”750″ type=”1/1″ style=”padding: 0px;”][cs_text class=”less_faded” style=”font-size:18px;”]
| Construction Costs | |
| General Construction | $30,420,219 |
| Site Construction | $6,812,736 |
| HVAC Construction | $7,200,000 |
| Plumbing Construction | $3,360,000 |
| Electrical Construction | $6,480,000 |
| Subtotal | $54,272,955 |
| Construction Related Soft Costs | |
| Construction Contingency | $2,170,918 |
| Construction Testing & Inspection | $949,777 |
| Regulatory Agency Fees | $592,730 |
| Subtotal | $3,713,424 |
| Total Construction Costs | $57,986,379 |
| Soft Costs | |
| Basic Services | $3,162,250 |
| Asbestos Consultant | $20,000 |
| Clerk of the Works | $350,000 |
| Financing, Legal & Compliance Costs | $784,971 |
| Furniture/Equipment Allowance | $2,606,400 |
| Subtotal | $6,923,621 |
| Totals | |
| Total Construction Costs | $57,986,379 |
| Total Soft Costs | $6,923,621 |
| Total Project Costs | $64,910,000 |
[/cs_text][/cs_column][/cs_row][cs_row inner_container=”true” marginless_columns=”false” style=”margin: 0px auto;padding: 0px;”][cs_column fade=”false” fade_animation=”in” fade_animation_offset=”45px” fade_duration=”750″ type=”1/1″ style=”padding: 0px;”][x_button shape=”square” size=”global” block=”true” circle=”false” icon_only=”false” href=”#toc” title=”Return to Top of Page” target=”” info=”none” info_place=”top” info_trigger=”hover” info_content=””] Back to Top[/x_button][/cs_column][/cs_row][/cs_section][cs_section parallax=”false” separator_top_type=”none” separator_top_height=”50px” separator_top_angle_point=”50″ separator_bottom_type=”none” separator_bottom_height=”50px” separator_bottom_angle_point=”50″ class=”cs-ta-center” style=”margin: 0px;padding: 45px 0px;”][cs_row inner_container=”true” marginless_columns=”false” style=”margin: 0px auto;padding: 0px;”][cs_column fade=”false” fade_animation=”in” fade_animation_offset=”45px” fade_duration=”750″ type=”1/1″ style=”padding: 0px;”][x_button shape=”square” size=”global” block=”false” circle=”false” icon_only=”false” href=”https://www.mtwp.net/construction” title=”Return to Construction Page” target=”” info=”none” info_place=”top” info_trigger=”hover” info_content=””] Return to Construction Page[/x_button][/cs_column][/cs_row][/cs_section][/cs_content]

