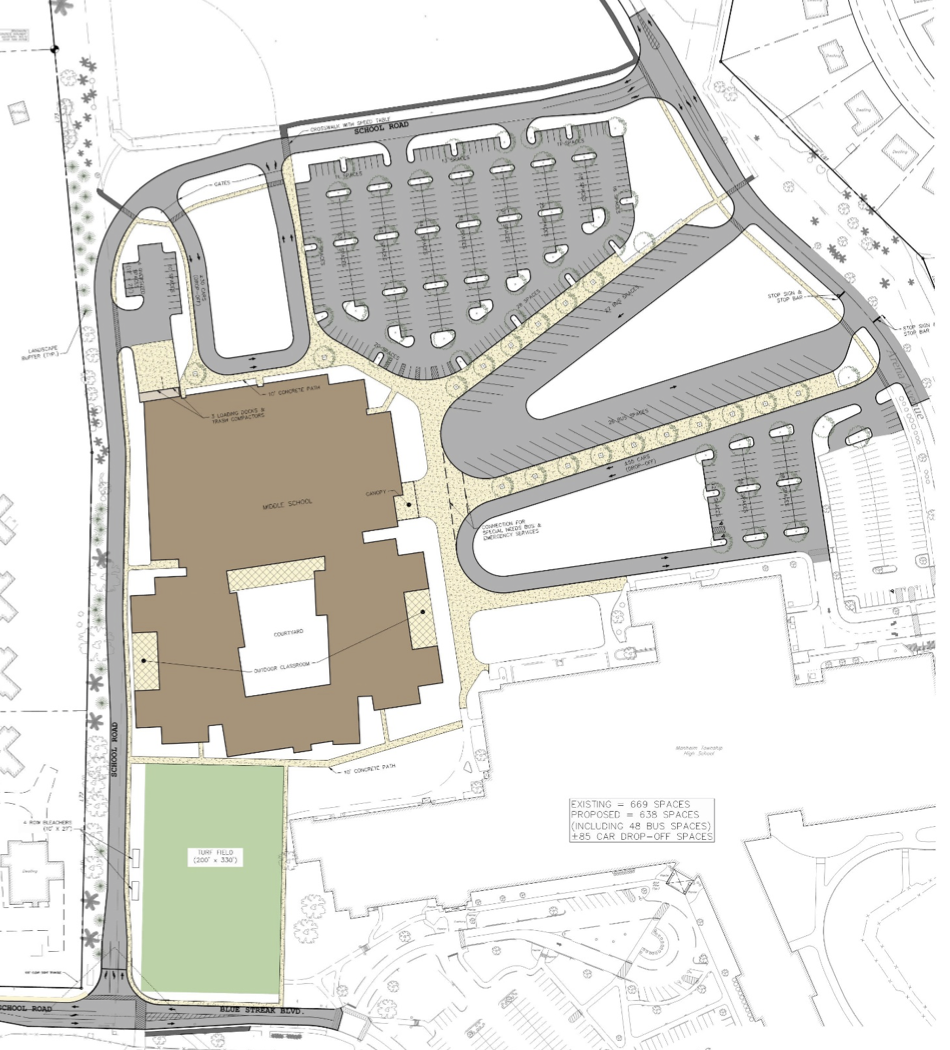February 2018 Update
[cs_content][cs_element_section _id=”1″ ][cs_element_row _id=”2″ ][cs_element_column _id=”3″ ][x_custom_headline level=”h1″ looks_like=”h1″ accent=”false” class=”cs-ta-center faded” style=”color: rgb(0, 40, 104);border:#002868 solid 2px;”] February 2018[/x_custom_headline][cs_element_gap _id=”5″ ][cs_text _bp_base=”4_4″ class=”faded” style=”font-size:20px; border:#002868 solid 2px; color: #002868;”]At the January 18, 2018 School Board Meeting, the architect indicated that they are currently at the completion of the Design Development phase and are ready to move into the Construction Document phase. Below is a list of the current recommendations and forthcoming recommendations per phase:
- Approve the Design Development Phase and authorize Crabtree Rohrbaugh and Associates to proceed to the Construction Document phase. (February)
- Approve the Construction Document Phase and authorize Crabtree Rohrbaugh and Associates to bid the Middle School Project. (June)
- Approve the award of contracts to begin construction of the Middle School Project. (July)
Based on the project update presented at the January 18, Board Meeting, the School Board approved the Design Development phase for the Middle School Project and authorized Crabtree Rohrbaugh and Associates to proceed to the Construction Document phase at the February 8 School Board Work Session.[/cs_text][/cs_element_column][/cs_element_row][/cs_element_section][cs_element_section _id=”7″ ][cs_element_row _id=”8″ ][cs_element_column _id=”9″ ][x_custom_headline level=”h2″ looks_like=”h1″ accent=”false” id=”design_development” class=”cs-ta-center faded” style=”color: rgb(0, 40, 104);”] Schematic Design[/x_custom_headline][/cs_element_column][/cs_element_row][cs_element_row _id=”11″ ][cs_element_column _id=”12″ ][cs_text _bp_base=”4_4″ class=”less_faded” style=”padding:24px;font-size:18px;”]
Design Development – Site Plan
Project Update:
- North-end Parent Drop-Off
- Eliminate existing North Parking – new parking total
- Multi-Purpose Field
- Storm Water Management Plan
- Grading Plan
- Loading Dock/Service Area
[/cs_text][cs_element_gap _id=”14″ ][cs_element_text _id=”15″ ][cs_content_seo]\n\n [/cs_content_seo][/cs_element_column][/cs_element_row][cs_element_row _id=”16″ ][cs_element_column _id=”17″ ][cs_element_gap _id=”18″ ][cs_text _bp_base=”4_4″ class=”less_faded” style=”padding:24px;font-size:18px;”]
[/cs_content_seo][/cs_element_column][/cs_element_row][cs_element_row _id=”16″ ][cs_element_column _id=”17″ ][cs_element_gap _id=”18″ ][cs_text _bp_base=”4_4″ class=”less_faded” style=”padding:24px;font-size:18px;”]
Design Development – Floor Plans
Project Update:
- Finalized Floor Plan
- Third-party Code Review
- Completed Interior layouts & meetings with Faculty
- Continued Food Service design meetings
- Placement of roof-top mechanical equipment & utility runs
[/cs_text][cs_cs_image_overlay image=”https://www.mtwp.net/wp-content/uploads/2018/01/201801_Const_Floor_Plan.png” heading=”Floor Plan” text_content=”Manheim Township School District
Design Development – Floor Plans
Floor Plan
The Manheim Township School District asserts that this document is exempt from public disclosure consistent with Section 708(b)(3) of the Right-to-Know Law, 65 P.S. § 67.708(b)(3). Any public disclosure of this record would create a reasonable likelihood of endangering the safety and physical security of a School District building, particularly since this record includes building plans that could expose or create a vulnerability. In the event that PDE receives a public records request for this document, the School District requests that PDE notify the School District immediately and allow the School District the opportunity to participate as an interested third party.” text_content_color=”#fff” new_tab=”true” animation_effect=”sarah” gradient_color_start=”rgba(0, 40, 104, 0.75)” gradient_color_end=”rgba(0, 40, 104, 0.75)” gradient_color_hover_start=”rgba(0, 40, 104, 0.95)” gradient_color_hover_end=”rgba(0, 40, 104, 0.95)” gradient_orientation=”gradient-vertical” _bp_base=”4_4″ _order=”0″][cs_text _bp_base=”4_4″ class=”less_faded” style=”padding:24px;font-size:18px;”]
Design Development – Floor Plans
Next Steps:
- Structural column grid
- Exterior & Interior material selection
- Color Scheme & Wayfinding design
- Fixed casework design
- Ceiling and lighting fixture layouts
- Food Service equipment layouts
- Black Box Seating
- Courtyard design
- Coordination of MEP Systems
[/cs_text][cs_cs_image_overlay image=”https://www.mtwp.net/wp-content/uploads/2018/01/201801_Const_Floor_Plan_2.png” heading=”Floor Plan” text_content=”Manheim Township School District
Design Development – Floor Plans
Floor Plan
The Manheim Township School District asserts that this document is exempt from public disclosure consistent with Section 708(b)(3) of the Right-to-Know Law, 65 P.S. § 67.708(b)(3). Any public disclosure of this record would create a reasonable likelihood of endangering the safety and physical security of a School District building, particularly since this record includes building plans that could expose or create a vulnerability. In the event that PDE receives a public records request for this document, the School District requests that PDE notify the School District immediately and allow the School District the opportunity to participate as an interested third party.” text_content_color=”#fff” new_tab=”true” animation_effect=”sarah” gradient_color_start=”rgba(0, 40, 104, 0.75)” gradient_color_end=”rgba(0, 40, 104, 0.75)” gradient_color_hover_start=”rgba(0, 40, 104, 0.95)” gradient_color_hover_end=”rgba(0, 40, 104, 0.95)” gradient_orientation=”gradient-vertical” _bp_base=”4_4″][cs_element_gap _id=”23″ ][/cs_element_column][/cs_element_row][cs_element_row _id=”24″ ][cs_element_column _id=”25″ ][x_button shape=”square” size=”global” block=”false” circle=”false” icon_only=”false” href=”https://www.mtwp.net/construction” title=”Return to Construction Page” target=”” info=”none” info_place=”top” info_trigger=”hover” info_content=””] Return to Construction Page[/x_button][/cs_element_column][/cs_element_row][/cs_element_section][/cs_content]
