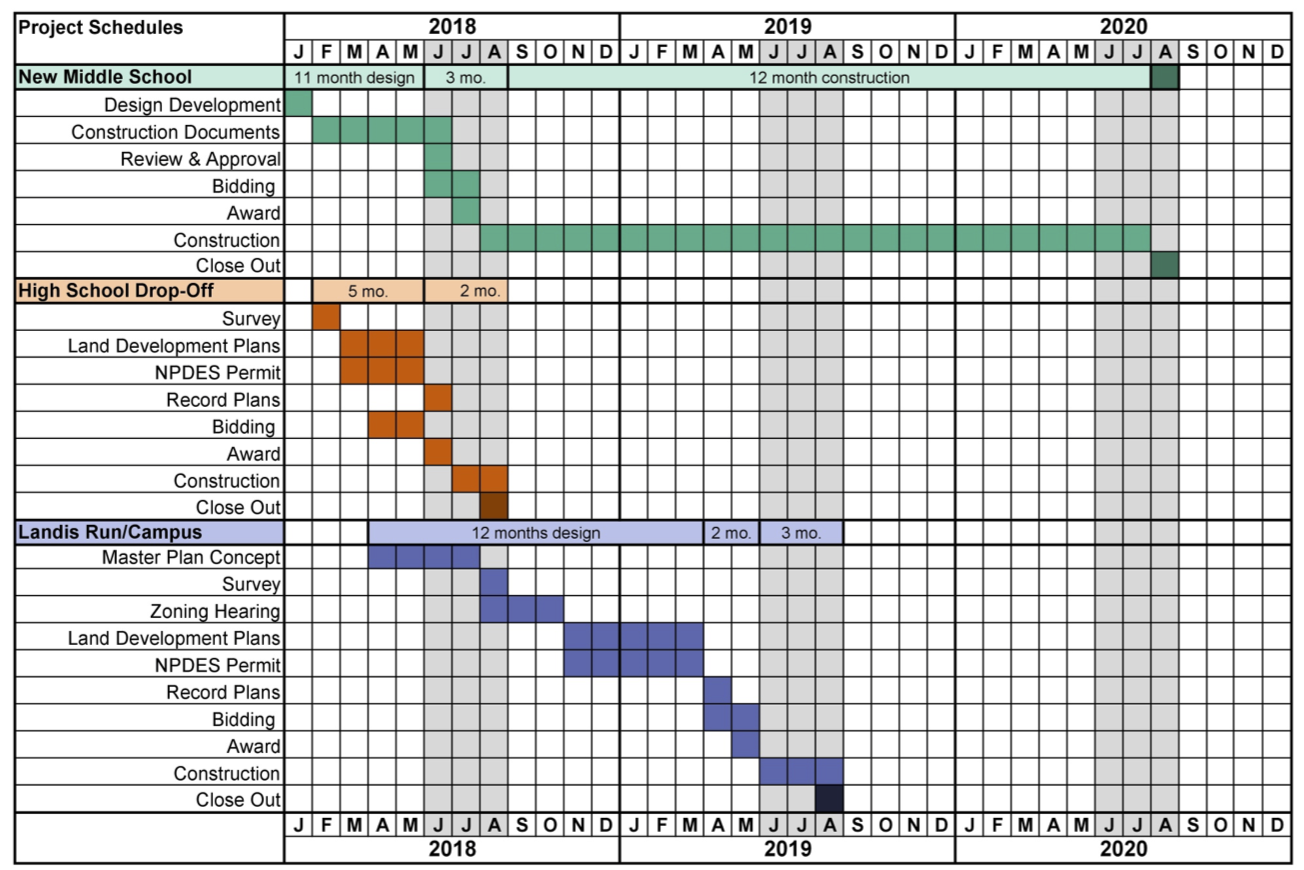January 2018 Update
[cs_content][cs_element_section _id=”1″][cs_element_row _id=”2″][cs_element_column _id=”3″][x_custom_headline level=”h1″ looks_like=”h1″ accent=”false” class=”cs-ta-center faded” style=”color: rgb(0, 40, 104);border:#002868 solid 2px;”] January 2018[/x_custom_headline][/cs_element_column][/cs_element_row][cs_element_row _id=”10″][cs_element_column _id=”11″][cs_text _order=”0″ class=”cs-ta-center less_faded” style=”border:#002868 solid 2px;”]
• Contents •
Project Schedule
Design Development
[/cs_text][/cs_element_column][/cs_element_row][/cs_element_section][cs_element_section _id=”18″][cs_element_row _id=”19″][cs_element_column _id=”20″][x_custom_headline level=”h2″ looks_like=”h1″ accent=”false” id=”project_schedule” class=”cs-ta-center faded” style=”color: rgb(0, 40, 104);”] Project Schedule[/x_custom_headline][/cs_element_column][/cs_element_row][cs_element_row _id=”27″][cs_element_column _id=”28″][cs_text _order=”0″ class=”less_faded” style=”font-size:24px;border:#002868 solid 2px;”]
Project Schedule – Design Phase |
|
|---|---|
| May – June 2017 | Programming/Preliminary Design |
| July – September 2017 | Schematic Design – “Exploration” Board Action Required: Adopt Maximum Building Construction Cost in preparation for Act 34 Public Hearing held on October 10, 2017 |
| October 2017 – February 2018 | Design Development – “Refinement” |
| February – June 2018 | Construction Documents – “Preparation” Board Action Required: Approve Project to be released for Bidding |
| Note: Schedule is pending Municipal and Regulatory Agency Approvals | |
[/cs_text][cs_element_gap _id=”30″][cs_text class=”less_faded” style=”font-size:24px;border:#002868 solid 2px;”]
Project Schedule – Land Development Plan |
|
|---|---|
| January 31, 2018 | Submit LD Plans to Manheim Twp. Submit NPDES Plans to Lancaster Co. Conservation |
| February 21, 2018 | Manheim Twp. Planning Commission Meeting |
| March 21, 2018 | Manheim Twp. Planning Commission Meeting |
| May 22, 2018 | Township Board of Commissioners Conditional Approval |
| June 2018 | Record Plans |
[/cs_text][cs_element_gap _id=”32″][cs_text class=”less_faded” style=”font-size:24px;border:#002868 solid 2px;”]
Schedule – High School & Landis Run Projects

[/cs_text][cs_element_gap _id=”34″][/cs_element_column][/cs_element_row][/cs_element_section][cs_element_section _id=”40″][cs_element_row _id=”41″][cs_element_column _id=”42″][x_custom_headline level=”h2″ looks_like=”h1″ accent=”false” id=”design_development” class=”cs-ta-center faded” style=”color: rgb(0, 40, 104);”] Schematic Design[/x_custom_headline][/cs_element_column][/cs_element_row][cs_element_row _id=”49″][cs_element_column _id=”50″][cs_text class=”less_faded” style=”padding:24px;font-size:18px;”]
Design Development – Site Plan
Project Update:
- North-end Parent Drop-Off
- Eliminate existing North Parking – new parking total
- Multi-Purpose Field
- Storm Water Management Plan
- Grading Plan
- Loading Dock/Service Area
[/cs_text][cs_element_gap _id=”52″][cs_element_text _id=”53″][/cs_element_column][/cs_element_row][cs_element_row _id=”59″][cs_element_column _id=”60″][cs_element_gap _id=”61″][cs_text class=”less_faded” style=”padding:24px;font-size:18px;”]
Design Development – Floor Plans
Project Update:
- Finalized Floor Plan
- Third-party Code Review
- Completed Interior layouts & meetings with Faculty
- Continued Food Service design meetings
- Placement of roof-top mechanical equipment & utility runs
[/cs_text][cs_cs_image_overlay image=”https://www.mtwp.net/wp-content/uploads/2018/01/201801_Const_Floor_Plan.png” heading=”Floor Plan” text_content=”Manheim Township School District
Design Development – Floor Plans
Floor Plan
The Manheim Township School District asserts that this document is exempt from public disclosure consistent with Section 708(b)(3) of the Right-to-Know Law, 65 P.S. § 67.708(b)(3). Any public disclosure of this record would create a reasonable likelihood of endangering the safety and physical security of a School District building, particularly since this record includes building plans that could expose or create a vulnerability. In the event that PDE receives a public records request for this document, the School District requests that PDE notify the School District immediately and allow the School District the opportunity to participate as an interested third party.” text_content_color=”#fff” new_tab=”true” animation_effect=”sarah” gradient_color_start=”rgba(0, 40, 104, 0.75)” gradient_color_end=”rgba(0, 40, 104, 0.75)” gradient_color_hover_start=”rgba(0, 40, 104, 0.95)” gradient_color_hover_end=”rgba(0, 40, 104, 0.95)” gradient_orientation=”gradient-vertical” _order=”0″][cs_text class=”less_faded” style=”padding:24px;font-size:18px;”]
Design Development – Floor Plans
Next Steps:
- Structural column grid
- Exterior & Interior material selection
- Color Scheme & Wayfinding design
- Fixed casework design
- Ceiling and lighting fixture layouts
- Food Service equipment layouts
- Black Box Seating
- Courtyard design
- Coordination of MEP Systems
[/cs_text][cs_cs_image_overlay image=”https://www.mtwp.net/wp-content/uploads/2018/01/201801_Const_Floor_Plan_2.png” heading=”Floor Plan” text_content=”Manheim Township School District
Design Development – Floor Plans
Floor Plan
The Manheim Township School District asserts that this document is exempt from public disclosure consistent with Section 708(b)(3) of the Right-to-Know Law, 65 P.S. § 67.708(b)(3). Any public disclosure of this record would create a reasonable likelihood of endangering the safety and physical security of a School District building, particularly since this record includes building plans that could expose or create a vulnerability. In the event that PDE receives a public records request for this document, the School District requests that PDE notify the School District immediately and allow the School District the opportunity to participate as an interested third party.” text_content_color=”#fff” new_tab=”true” animation_effect=”sarah” gradient_color_start=”rgba(0, 40, 104, 0.75)” gradient_color_end=”rgba(0, 40, 104, 0.75)” gradient_color_hover_start=”rgba(0, 40, 104, 0.95)” gradient_color_hover_end=”rgba(0, 40, 104, 0.95)” gradient_orientation=”gradient-vertical”][x_custom_headline level=”h3″ looks_like=”h3″ accent=”false” class=”faded”]Exterior Renderings[/x_custom_headline][cs_element_image _id=”67″][cs_element_gap _id=”68″][cs_element_image _id=”69″][cs_element_gap _id=”70″][x_custom_headline level=”h3″ looks_like=”h3″ accent=”false” class=”faded”]Interior Renderings[/x_custom_headline][cs_element_image _id=”72″][cs_element_gap _id=”73″][cs_element_image _id=”74″][cs_element_gap _id=”75″][/cs_element_column][/cs_element_row][cs_element_row _id=”81″][cs_element_column _id=”82″][x_button shape=”square” size=”global” block=”false” circle=”false” icon_only=”false” href=”https://www.mtwp.net/construction” title=”Return to Construction Page” target=”” info=”none” info_place=”top” info_trigger=”hover” info_content=””] Return to Construction Page[/x_button][/cs_element_column][/cs_element_row][/cs_element_section][/cs_content]
