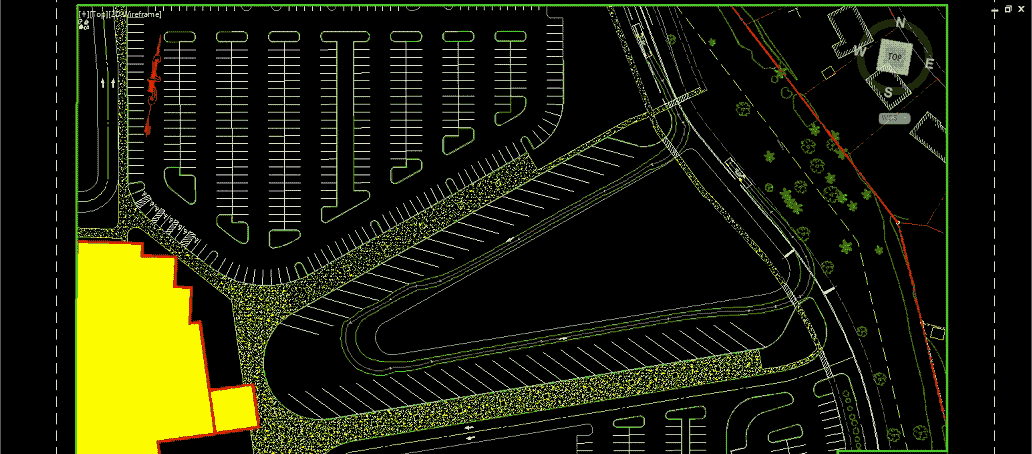November 2017 Update
[cs_content][cs_section bg_image=”https://www.mtwp.net/wp-content/uploads/2017/09/blueprint_background.jpg” parallax=”true” separator_top_type=”none” separator_top_height=”50px” separator_top_angle_point=”50″ separator_bottom_type=”none” separator_bottom_height=”50px” separator_bottom_angle_point=”50″ _order=”0″ style=”margin: 0px;padding: 0px 0px 45px;”][cs_row inner_container=”false” marginless_columns=”false” style=”margin: 0px auto;padding: 0px;”][cs_column fade=”false” fade_animation=”in” fade_animation_offset=”45px” fade_duration=”750″ type=”1/1″ style=”padding: 0px;”][x_custom_headline level=”h1″ looks_like=”h1″ accent=”false” class=”cs-ta-center shadow” style=”color:white;”] November 2017[/x_custom_headline][/cs_column][/cs_row][cs_row inner_container=”true” marginless_columns=”false” style=”margin: 0px auto;padding: 0px;”][cs_column fade=”false” fade_animation=”in” fade_animation_offset=”45px” fade_duration=”750″ type=”1/1″ style=”padding: 0px;”][cs_text class=”faded” style=”border:#002868 solid 2px;padding:48px;font-size:18px;”]At the November School Board Work Session, Thursday, November 9, Crabtree & Rohrbaugh presented an update on the Middle School Construction project. A review of the proposed Middle School floor plans was presented for the board members to review, in addition to a proposed bus loop, parent drop-off, and pick-up traffic flow for the new campus.[/cs_text][/cs_column][/cs_row][/cs_section][cs_section bg_image=”https://www.mtwp.net/wp-content/uploads/2017/03/MiddleSchoolBackground.jpg” parallax=”true” separator_top_type=”none” separator_top_height=”50px” separator_top_angle_point=”50″ separator_bottom_type=”none” separator_bottom_height=”50px” separator_bottom_angle_point=”50″ style=”margin: 0px;padding: 140px 0px;”][cs_row inner_container=”true” marginless_columns=”false” style=”margin: 0px auto;padding: 0px;”][cs_column fade=”false” fade_animation=”in” fade_animation_offset=”45px” fade_duration=”750″ type=”1/1″ style=”padding: 0px;”][cs_text id=”toc” _order=”0″ class=”cs-ta-center faded” style=”border:#002868 solid 2px;”]
• November Presentation •
Floor Plan Review
Vehicular Circulation
[/cs_text][x_custom_headline level=”h1″ looks_like=”h1″ accent=”false” id=”floor_plan_review”] Floor Plan Review[/x_custom_headline][x_custom_headline level=”h2″ looks_like=”h2″ accent=”false”] First Floor[/x_custom_headline][cs_block_grid type=”three-up” class=”faded” style=”border:#002868 solid 2px;”][cs_block_grid_item title=”Block Grid Item 1″]
Design Guidelines
- Educational Program adjacencies
- Efficient Circulation
- Square Footage Limitation
- Existing Site Conditions
[/cs_block_grid_item][cs_block_grid_item title=”Copy of Block Grid Item 1″]
Natural Daylight Advantages
- Improved focus & productivity
- Health benefits
- Eliminates distractions
- Free light
[/cs_block_grid_item][cs_block_grid_item title=”Courtyard Advantages”]
Courtyard Advantages
- Natural daylight
- Secure outdoor learning environment
- Overflow area for cafeteria/commons
[/cs_block_grid_item][/cs_block_grid][cs_element_gap _id=”29″][cs_cs_image_overlay id=”first_floor_plan” image=”https://www.mtwp.net/wp-content/uploads/2017/11/Nov_Floor_Plan_1.png” heading=”First Floor Plan” text_content=”Manheim Township School District
PlanCon Part B – Schematic Design
First Floor Plan
The Manheim Township School District asserts that this document is exempt from public disclosure consistent with Section 708(b)(3) of the Right-to-Know Law, 65 P.S. § 67.708(b)(3). Any public disclosure of this record would create a reasonable likelihood of endangering the safety and physical security of a School District building, particularly since this record includes building plans that could expose or create a vulnerability. In the event that PDE receives a public records request for this document, the School District requests that PDE notify the School District immediately and allow the School District the opportunity to participate as an interested third party.” text_content_color=”rgb(255, 255, 255)” new_tab=”true” animation_effect=”sarah” gradient_color_start=”rgba(0, 40, 104, 0.75)” gradient_color_end=”rgba(0, 40, 104, 0.75)” gradient_color_hover_start=”rgba(0, 40, 104, 0.95)” gradient_color_hover_end=”rgba(0, 40, 104, 0.95)” gradient_orientation=”gradient-vertical”][x_custom_headline level=”h2″ looks_like=”h2″ accent=”false”] Second Floor[/x_custom_headline][cs_block_grid type=”three-up” class=”faded” style=”border:#002868 solid 2px;”][cs_block_grid_item title=”Block Grid Item 1″]
Black Box
- Large Assembly Space without a Stage
- 600 Seating Capacity
- Smaller and less costly than Auditorium
[/cs_block_grid_item][cs_block_grid_item title=”Copy of Block Grid Item 1″]
Gymnasium
- Equitable to Landis Run Intermediate
- 600 Seating Capacity
[/cs_block_grid_item][cs_block_grid_item title=”Courtyard Advantages”]
Turf Field
- Pervious and no increase to lot coverage
- Multi-purpose Field – Band, P.E., & Athletics
- Maintenance
[/cs_block_grid_item][/cs_block_grid][cs_cs_image_overlay id=”second_floor_plan” image=”https://www.mtwp.net/wp-content/uploads/2017/11/Nov_Floor_Plan_1.png” heading=”Second Floor Plan” text_content=”Manheim Township School District
PlanCon Part B – Schematic Design
Second Floor Plan
The Manheim Township School District asserts that this document is exempt from public disclosure consistent with Section 708(b)(3) of the Right-to-Know Law, 65 P.S. § 67.708(b)(3). Any public disclosure of this record would create a reasonable likelihood of endangering the safety and physical security of a School District building, particularly since this record includes building plans that could expose or create a vulnerability. In the event that PDE receives a public records request for this document, the School District requests that PDE notify the School District immediately and allow the School District the opportunity to participate as an interested third party.” text_content_color=”rgb(255, 255, 255)” new_tab=”true” animation_effect=”sarah” gradient_color_start=”rgba(0, 40, 104, 0.75)” gradient_color_end=”rgba(0, 40, 104, 0.75)” gradient_color_hover_start=”rgba(0, 40, 104, 0.95)” gradient_color_hover_end=”rgba(0, 40, 104, 0.95)” gradient_orientation=”gradient-vertical”][cs_element_gap _id=”37″][cs_element_gap _id=”38″][x_button shape=”square” size=”global” block=”true” circle=”false” icon_only=”false” href=”#toc” title=”Return to Top of Page” target=”” info=”none” info_place=”top” info_trigger=”hover” info_content=””] Back to Top[/x_button][/cs_column][/cs_row][/cs_section][cs_section bg_image=”https://www.mtwp.net/wp-content/uploads/2017/09/blueprint_background.jpg” parallax=”true” separator_top_type=”none” separator_top_height=”50px” separator_top_angle_point=”50″ separator_bottom_type=”none” separator_bottom_height=”50px” separator_bottom_angle_point=”50″ style=”margin: 0px;padding: 45px 0px;”][cs_row inner_container=”true” marginless_columns=”false” style=”margin: 0px auto;padding: 0px;”][cs_column fade=”false” fade_animation=”in” fade_animation_offset=”45px” fade_duration=”750″ type=”1/1″ style=”padding: 0px;”][x_custom_headline level=”h1″ looks_like=”h1″ accent=”false” id=”vehicular_circulation”] Vehicular Circulation[/x_custom_headline][/cs_column][/cs_row][cs_row inner_container=”true” marginless_columns=”false” class=”faded” style=”margin: 0px auto;padding: 0px;”][cs_column fade=”false” fade_animation=”in” fade_animation_offset=”45px” fade_duration=”750″ type=”1/3″ style=”padding: 0px;”][cs_text _order=”0″]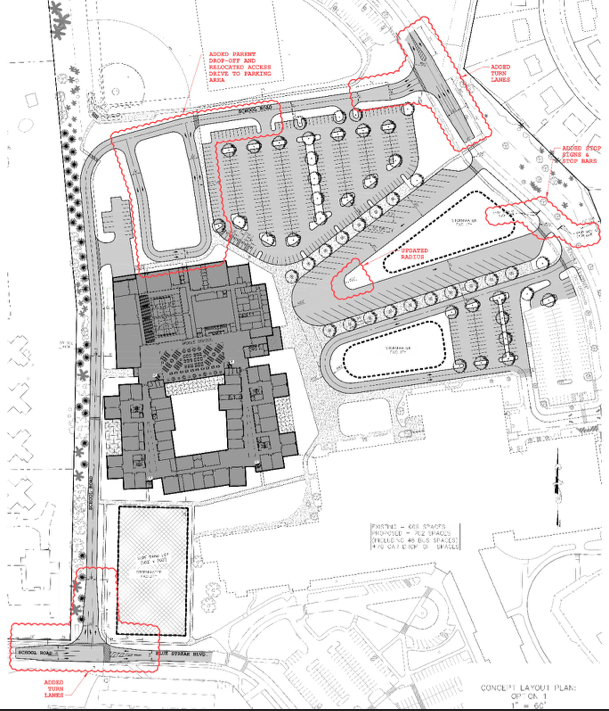
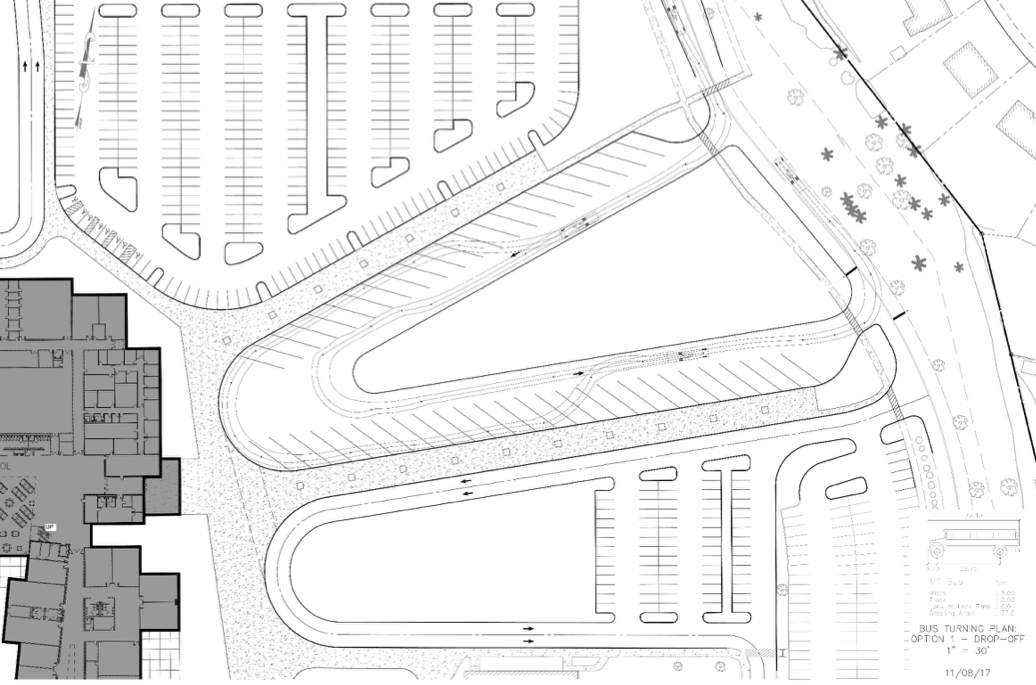
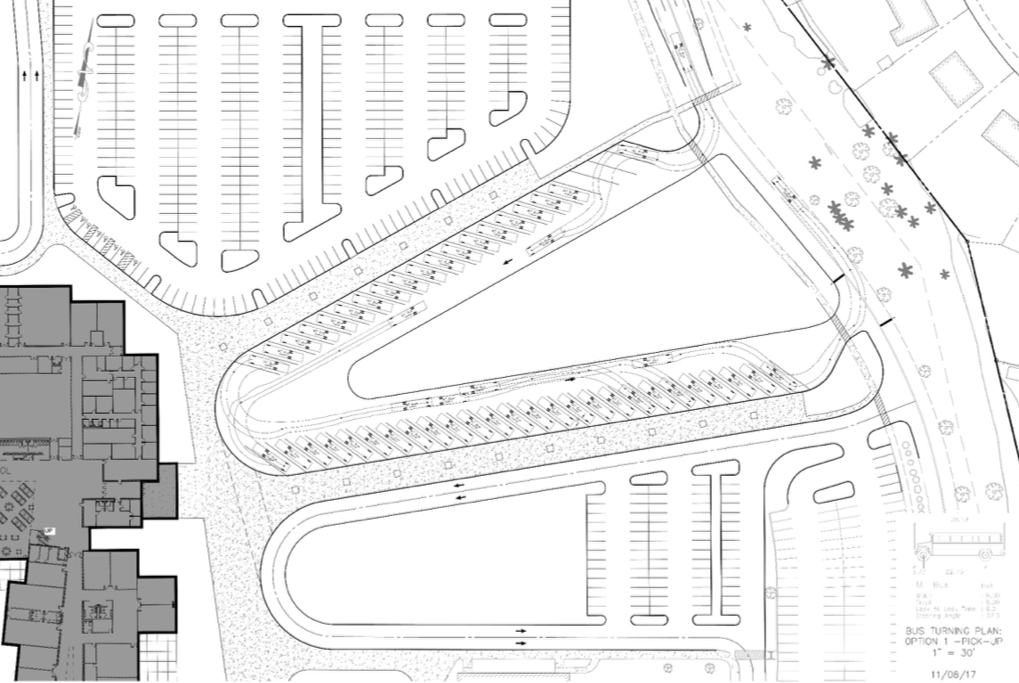
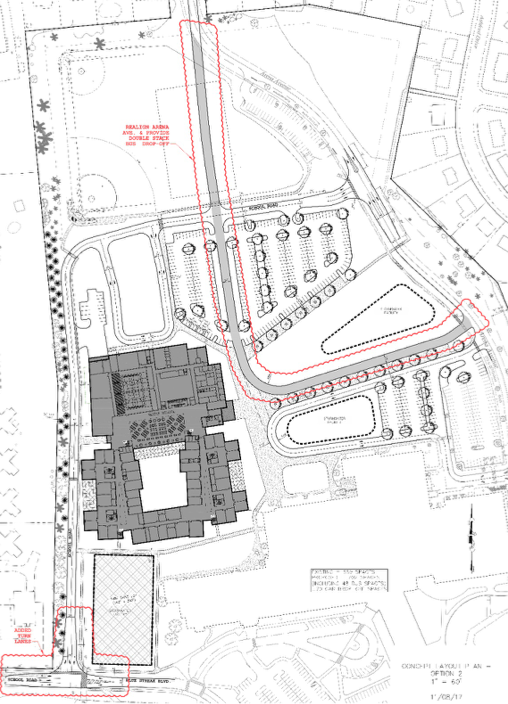
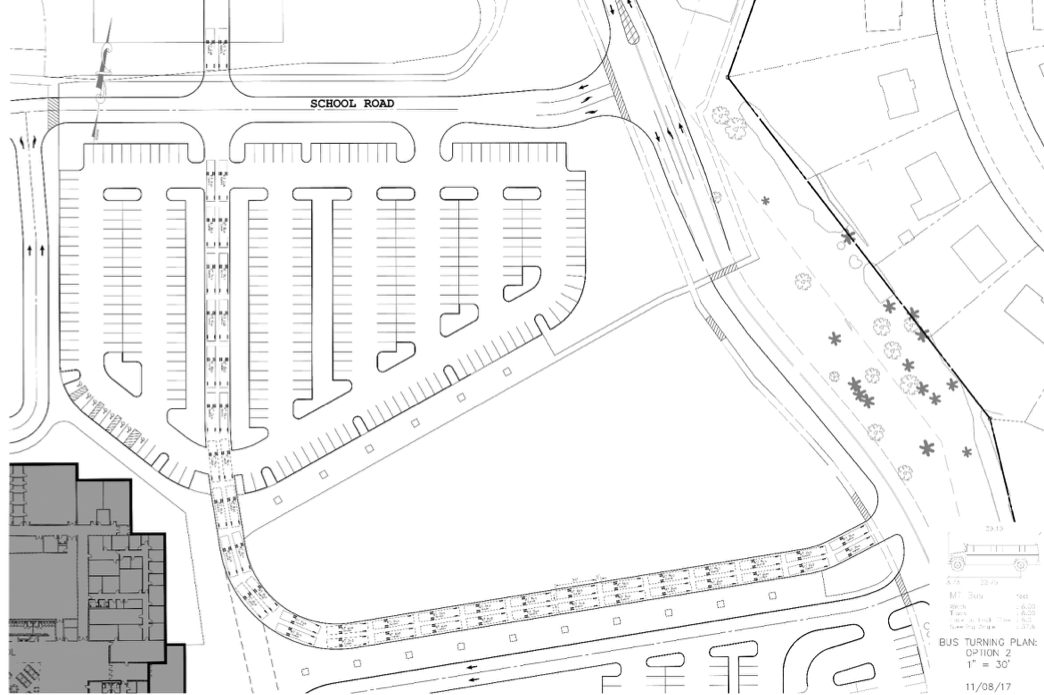
Bus – Parking
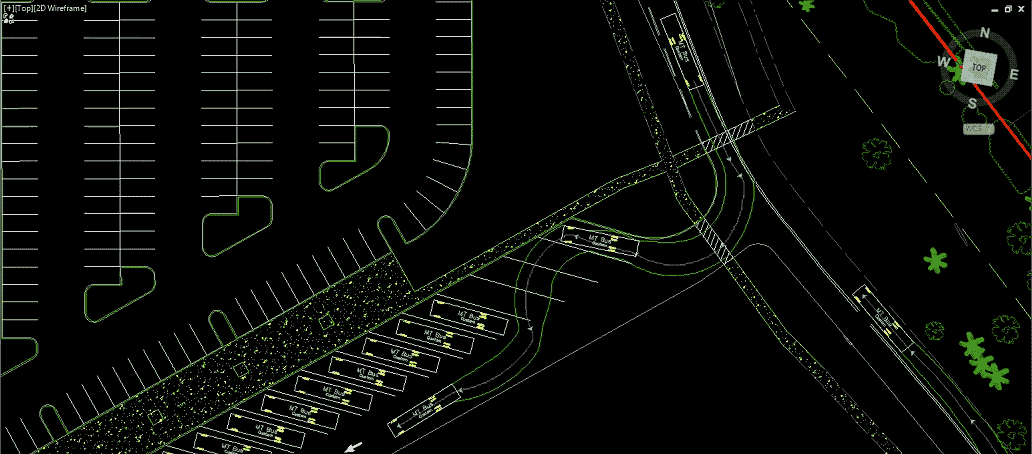
Bus – Drop-off
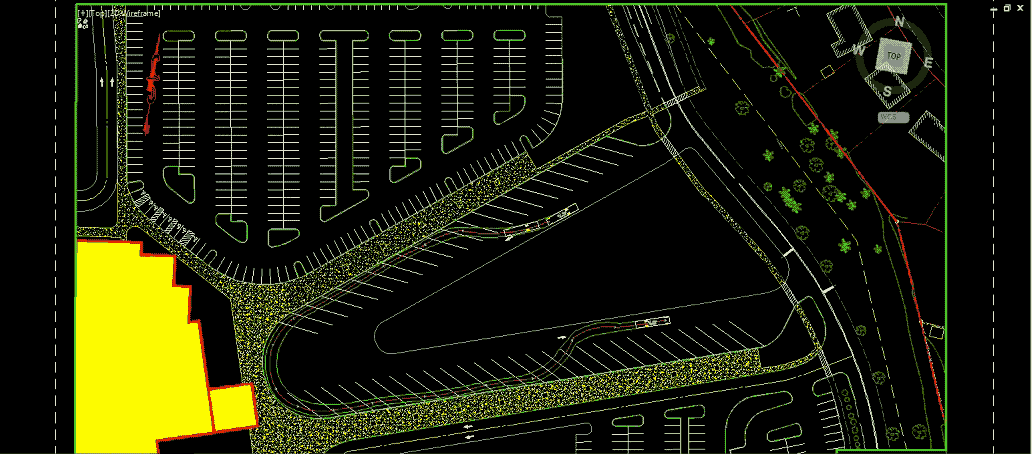
Bus – Inner Loop
