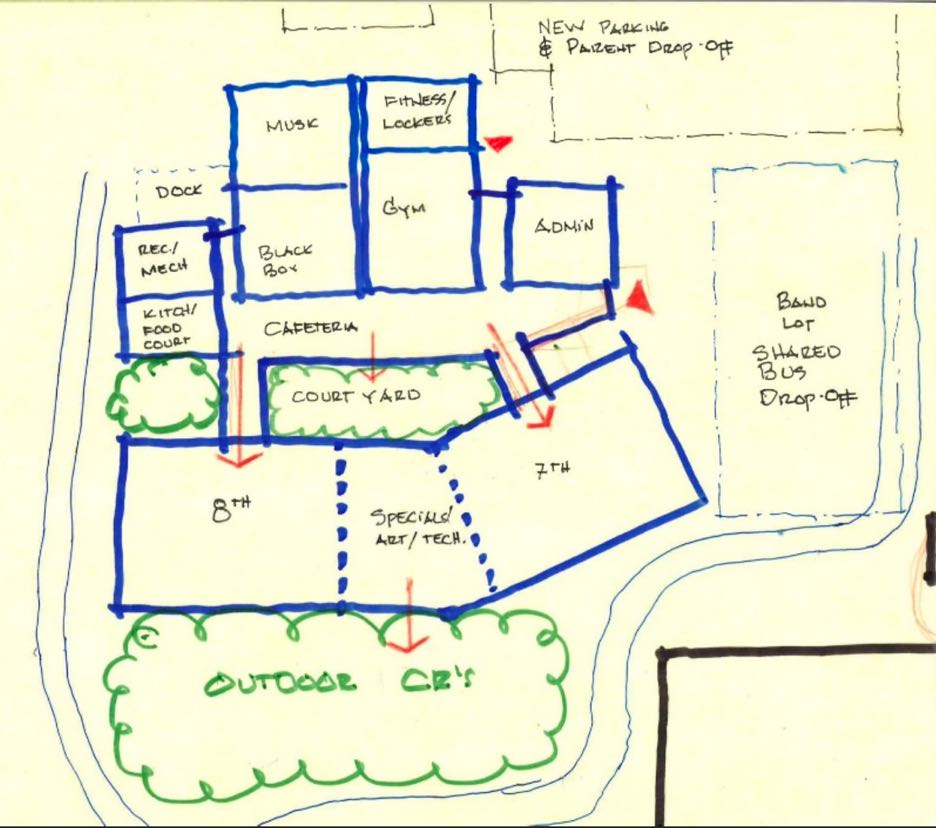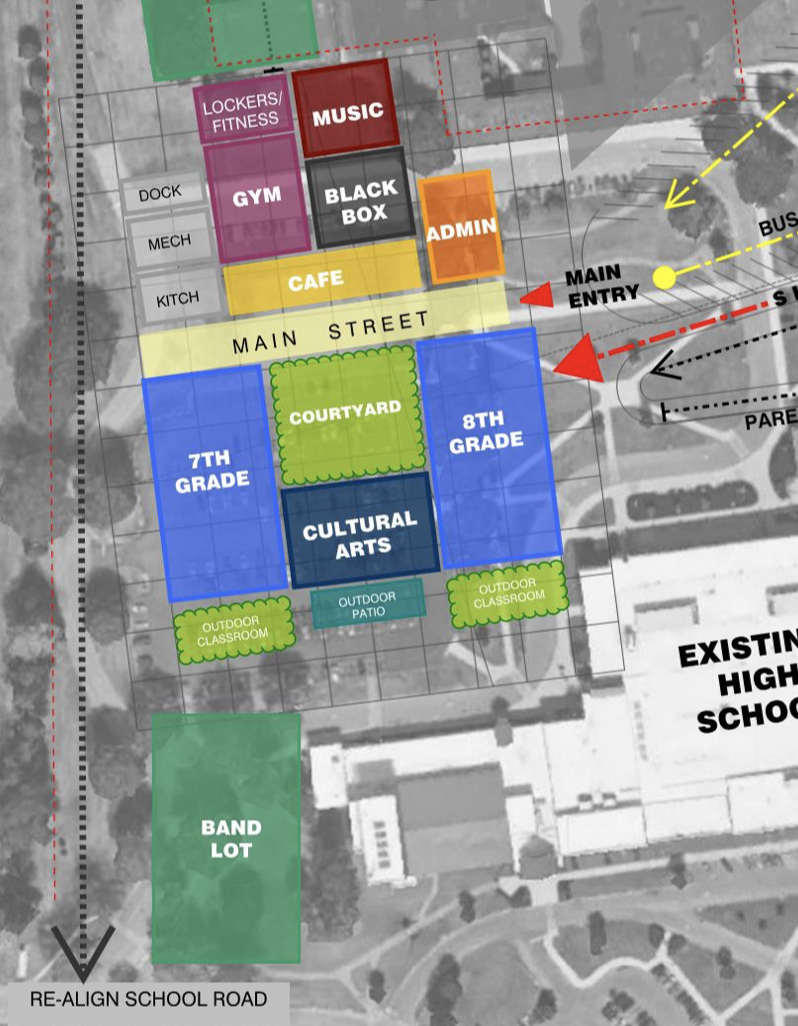October 2017 Update
[cs_content][cs_element_section _id=”1″][cs_element_row _id=”2″][cs_element_column _id=”3″][x_custom_headline level=”h1″ looks_like=”h1″ accent=”false” class=”cs-ta-center faded” style=”border:#002868 solid 2px;padding:48px;”] October 2017[/x_custom_headline][cs_text class=”less_faded” style=”border:#002868 solid 2px;padding:48px;font-size:18px;”]
On October 10th, Manheim Township School District held an Act 34 Hearing for the Middle School Construction Project. Act 34 is a requirement from the Pennsylvania Department of Education (PDE) that states a public hearing should be held on all new construction and substantial additions for school districts.
The purpose of the Act 34 Hearing was for our District Administration, Architects, and Financial Advisors to present a proposal for the new construction that establishes the need for the project; reviews various options considered by the School Board prior to the decision to proceed; describes the construction elements proposed to meet the educational programs; presents estimated construction/total project costs; and provides citizens and residents an opportunity to offer comments and questions concerning the project.
For more information on the construction project, please visit the MT Middle School Construction Project page on the district’s website.
[x_button shape=”square” size=”mini” float=”none” href=”https://www.mtwp.net/download/?d=6523″ title=”Download the Manheim Township Middle School Act 34 Booklet” info=”none” info_place=”top” info_trigger=”hover”] Click here to download the Manheim Township Middle School Act 34 Booklet[/x_button]
[x_button shape=”square” size=”mini” float=”none” href=”https://www.mtwp.net/download/?d=6707″ title=”Download the Manheim Township Middle School Act 34 Presentation” info=”none” info_place=”top” info_trigger=”hover”] Click here to download the Manheim Township Middle School Act 34 Presentation[/x_button]
[x_button shape=”square” size=”mini” float=”none” href=”https://www.mtwp.net/download/?d=6708″ title=”Download the Manheim Township Middle School Act 34 Q&A Document” info=”none” info_place=”top” info_trigger=”hover”] Click here to download the Manheim Township Middle School Act 34 Q&A Document[/x_button]
[/cs_text][/cs_element_column][/cs_element_row][cs_element_row _id=”11″][cs_element_column _id=”12″][cs_element_gap _id=”13″][cs_element_gap _id=”14″][/cs_element_column][/cs_element_row][/cs_element_section][cs_element_section _id=”20″][cs_element_row _id=”21″][cs_element_column _id=”22″][cs_text id=”toc” class=”faded” style=”border:#002868 solid 2px;”]
• October Presentation •
Project Schedule
Design Development
[/cs_text][x_custom_headline level=”h1″ looks_like=”h1″ accent=”false” id=”project_schedule” class=”cs-ta-center faded” style=”border:#002868 solid 2px;padding:48px;”] Project Schedule[/x_custom_headline][cs_text class=”faded” style=”font-size:24px;border:#002868 solid 2px;”]
Project Schedule – Design Phase |
|
|---|---|
| May – June 2017 | Programming/Preliminary Design |
| July – August 2017 | Schematic Design – “Exploration” |
| September – November 2017 | Design Development – “Refinement” |
| December 2017 – June 2018 | Construction Documents – “Preparation” |
| Note: Schedule is pending Municipal and Regulatory Agency Approvals | |
[/cs_text][cs_element_gap _id=”26″][x_button shape=”square” size=”global” block=”true” circle=”false” icon_only=”false” href=”#toc” title=”” target=”” info=”none” info_place=”top” info_trigger=”hover” info_content=””] Back to Top[/x_button][cs_element_gap _id=”28″][x_custom_headline level=”h1″ looks_like=”h1″ accent=”false” id=”design” class=”cs-ta-center faded” style=”border:#002868 solid 2px;padding:48px;”] Design Development[/x_custom_headline][cs_block_grid type=”two-up”][cs_block_grid_item title=”Block Grid Item 1″ class=”faded” style=”padding:24px;font-size:32px;text-align:left;”]1. Civil Engineering
Zoning Special Exception, site design of vehicular circulation, parking, drop-off areas, pedestrian connections.[/cs_block_grid_item][cs_block_grid_item title=”Block Grid Item 2″]
[/cs_block_grid_item][cs_block_grid_item title=”Copy of Block Grid Item 2″]
[/cs_block_grid_item][cs_block_grid_item title=”Copy of Block Grid Item 1″ class=”faded” style=”padding:24px;font-size:32px;text-align:left;”]2. Architectural Plans
Refinement of Floor Plans, final check of Educational Program, meetings with Faculty to develop Interior layouts, establish Floor Plans to begin design of structural, mechanical, electrical and plumbing systems.[/cs_block_grid_item][cs_block_grid_item title=”Copy of Copy of Block Grid Item 1″ class=”faded” style=”padding:24px;font-size:32px;text-align:left;”]3. Next Steps
Land Development Submission, design of building security, IT, Food Service and other building systems, code review and further development of architectural drawings.[/cs_block_grid_item][cs_block_grid_item title=”Block Grid Item” style=”font-size:9px;”]
[/cs_block_grid_item][/cs_block_grid][cs_element_text _id=”37″][cs_element_gap _id=”38″][cs_cs_image_overlay id=”first_floor_plan” image=”https://www.mtwp.net/wp-content/uploads/2017/10/20171030-First-Floor.png” heading=”First Floor Plan” text_content=”Manheim Township School District
PlanCon Part B – Schematic Design
First Floor Plan
The Manheim Township School District asserts that this document is exempt from public disclosure consistent with Section 708(b)(3) of the Right-to-Know Law, 65 P.S. § 67.708(b)(3). Any public disclosure of this record would create a reasonable likelihood of endangering the safety and physical security of a School District building, particularly since this record includes building plans that could expose or create a vulnerability. In the event that PDE receives a public records request for this document, the School District requests that PDE notify the School District immediately and allow the School District the opportunity to participate as an interested third party.” text_content_color=”#fff” new_tab=”true” animation_effect=”sarah” gradient_color_start=”rgba(0, 40, 104, 0.75)” gradient_color_end=”rgba(0, 40, 104, 0.75)” gradient_color_hover_start=”rgba(0, 40, 104, 0.95)” gradient_color_hover_end=”rgba(0, 40, 104, 0.95)” gradient_orientation=”gradient-vertical” class=”cs-ta-left”][cs_element_gap _id=”40″][cs_cs_image_overlay id=”second_floor_plan” image=”https://www.mtwp.net/wp-content/uploads/2017/10/20171030-Second-Floor.png” heading=”Second Floor Plan” text_content=”Manheim Township School District
PlanCon Part B – Schematic Design
Second Floor Plan
The Manheim Township School District asserts that this document is exempt from public disclosure consistent with Section 708(b)(3) of the Right-to-Know Law, 65 P.S. § 67.708(b)(3). Any public disclosure of this record would create a reasonable likelihood of endangering the safety and physical security of a School District building, particularly since this record includes building plans that could expose or create a vulnerability. In the event that PDE receives a public records request for this document, the School District requests that PDE notify the School District immediately and allow the School District the opportunity to participate as an interested third party.” text_content_color=”#fff” new_tab=”true” animation_effect=”sarah” gradient_color_start=”rgba(0, 40, 104, 0.75)” gradient_color_end=”rgba(0, 40, 104, 0.75)” gradient_color_hover_start=”rgba(0, 40, 104, 0.95)” gradient_color_hover_end=”rgba(0, 40, 104, 0.95)” gradient_orientation=”gradient-vertical” class=”cs-ta-left”][cs_element_text _id=”42″][x_button shape=”square” size=”global” block=”true” circle=”false” icon_only=”false” href=”#toc” title=”” target=”” info=”none” info_place=”top” info_trigger=”hover” info_content=””] Back to Top[/x_button][cs_element_gap _id=”44″][x_button shape=”square” size=”global” block=”false” circle=”false” icon_only=”false” href=”https://www.mtwp.net/construction” title=”Return to Construction Page” target=”” info=”none” info_place=”top” info_trigger=”hover” info_content=””] Return to Construction Page[/x_button][/cs_element_column][/cs_element_row][/cs_element_section][/cs_content]


