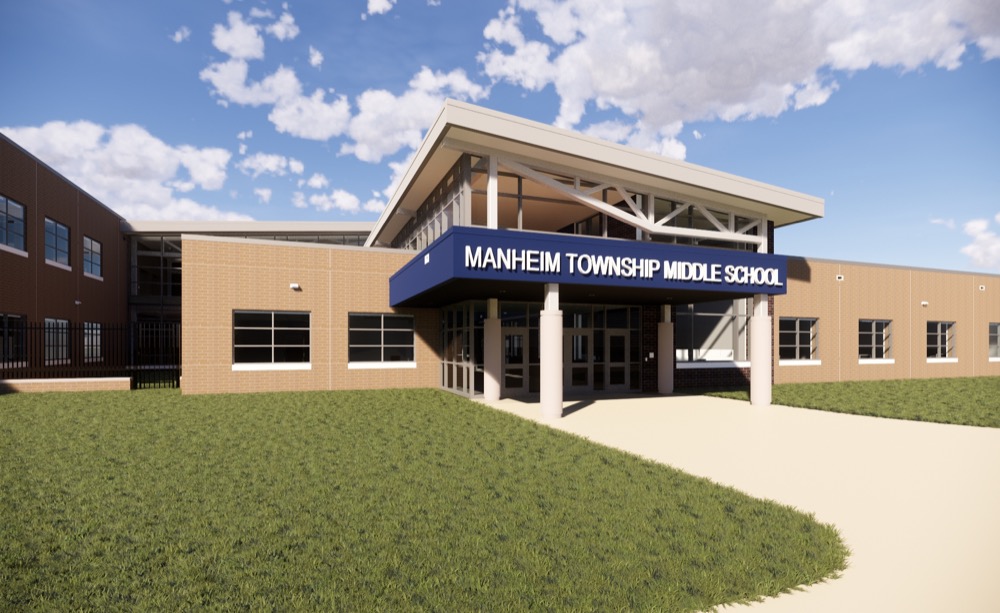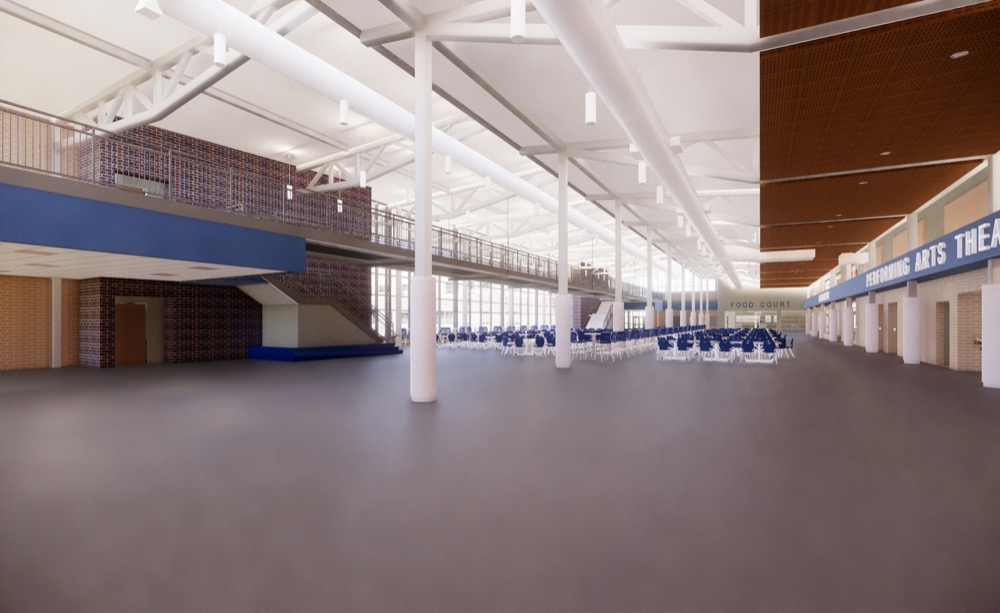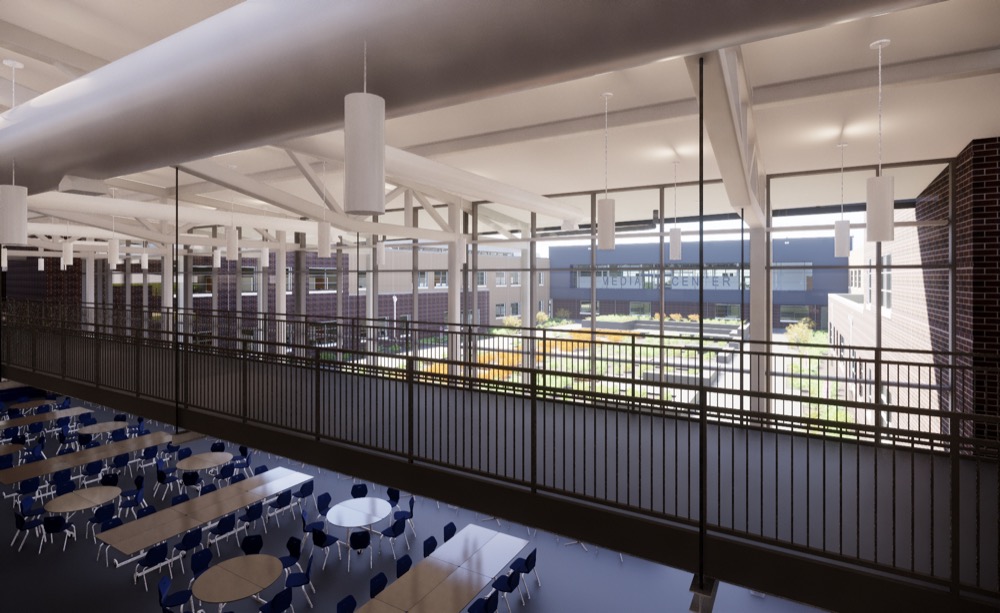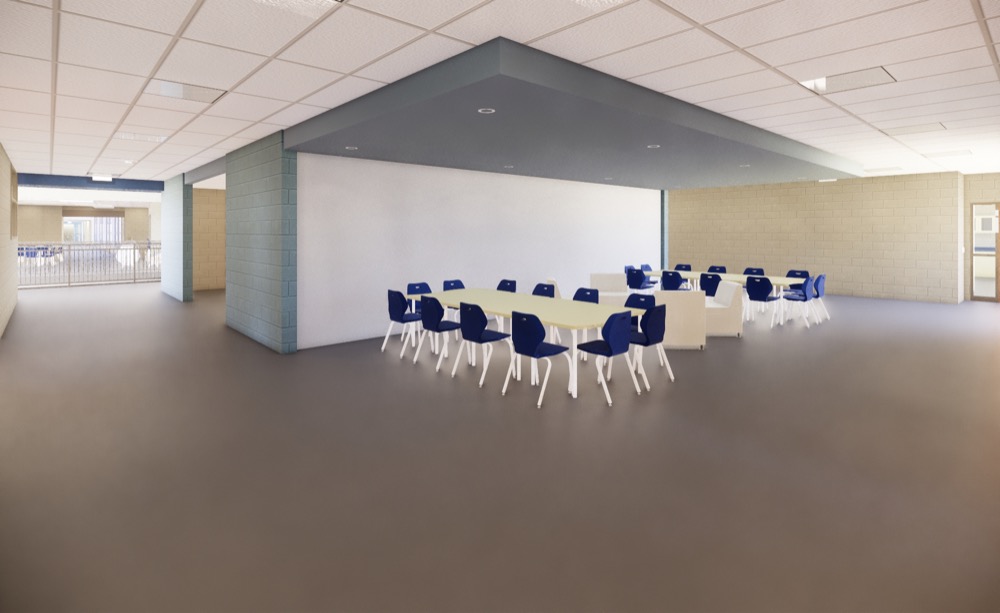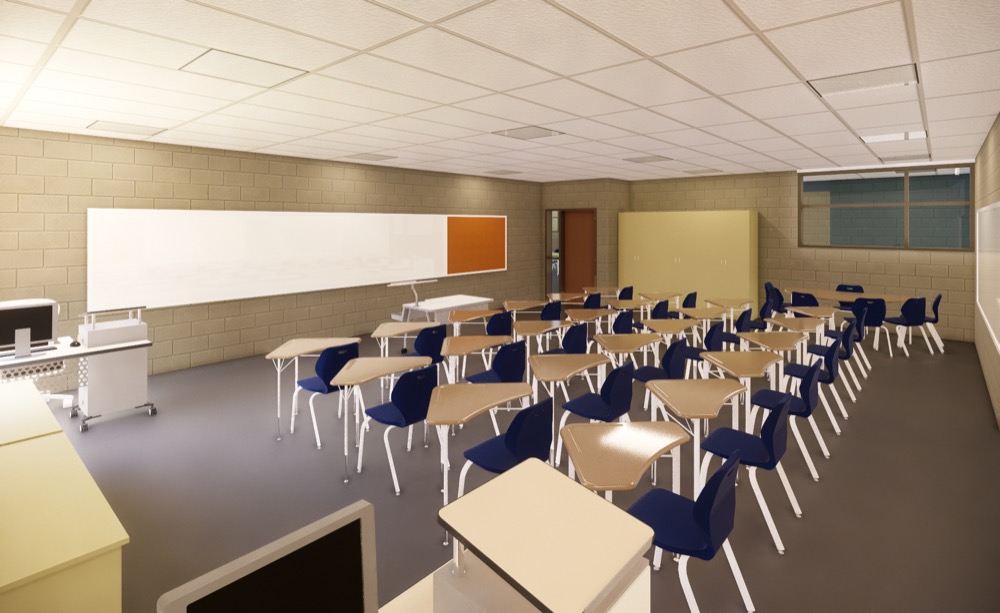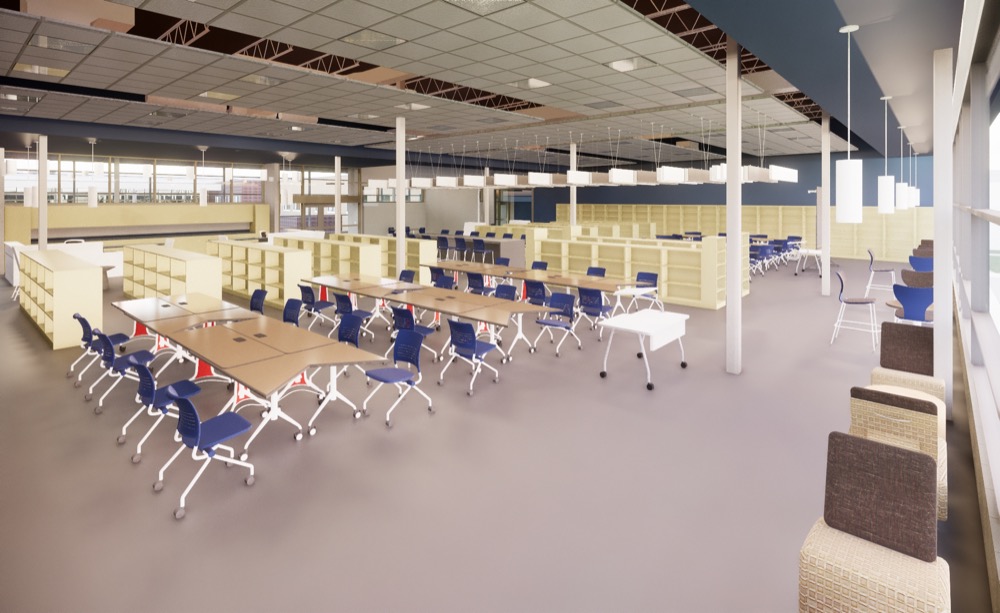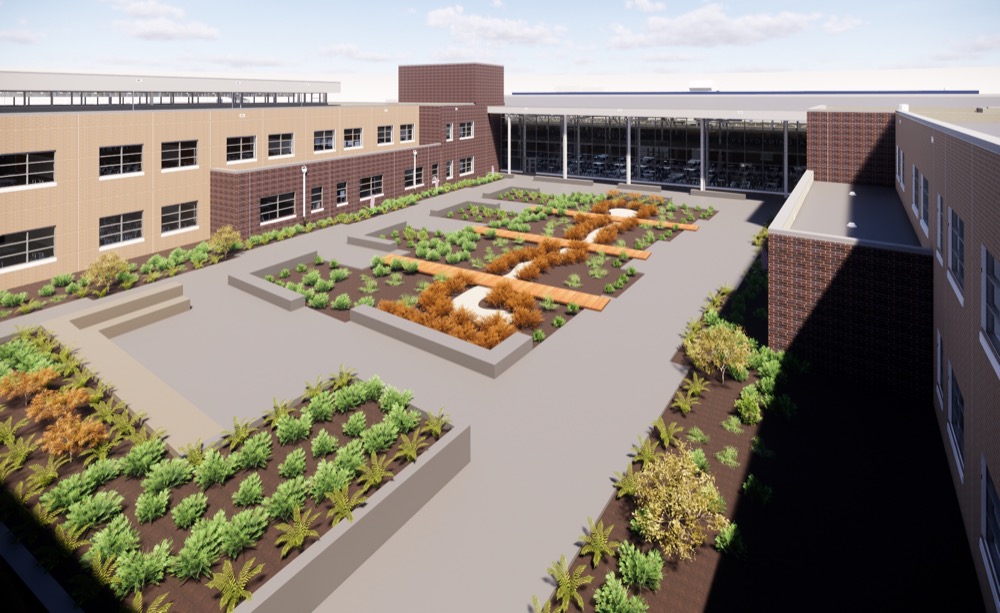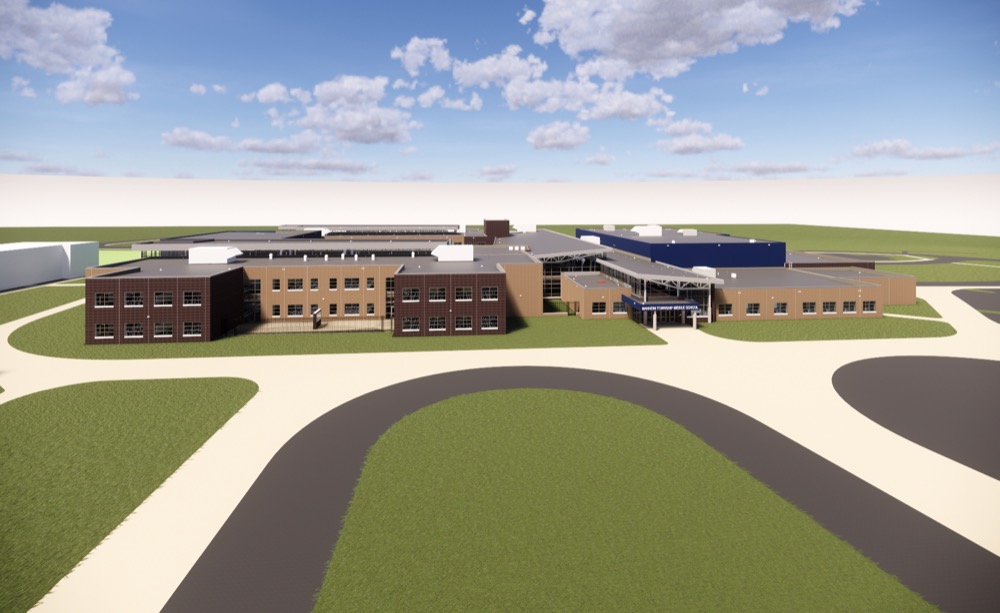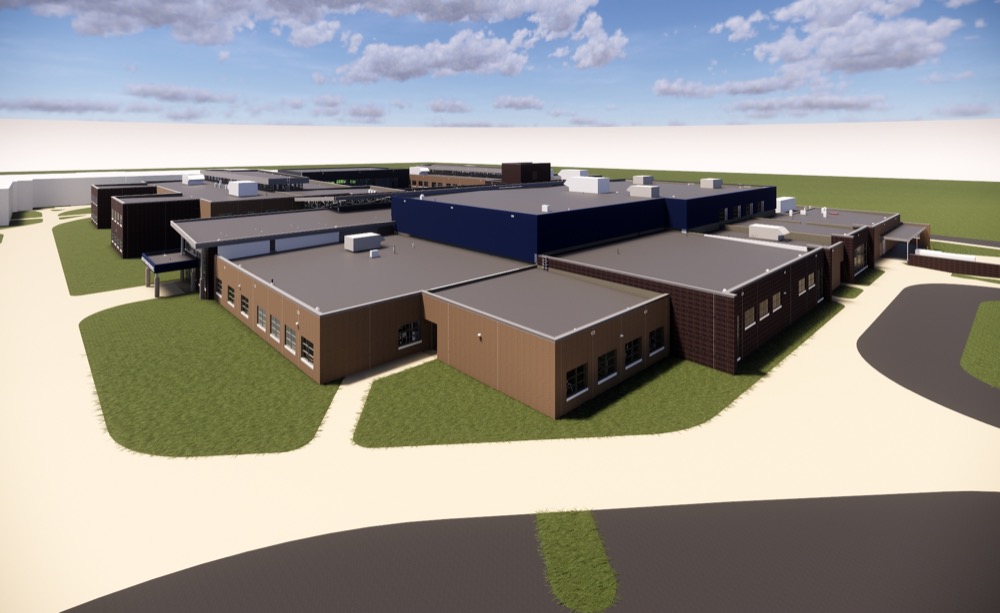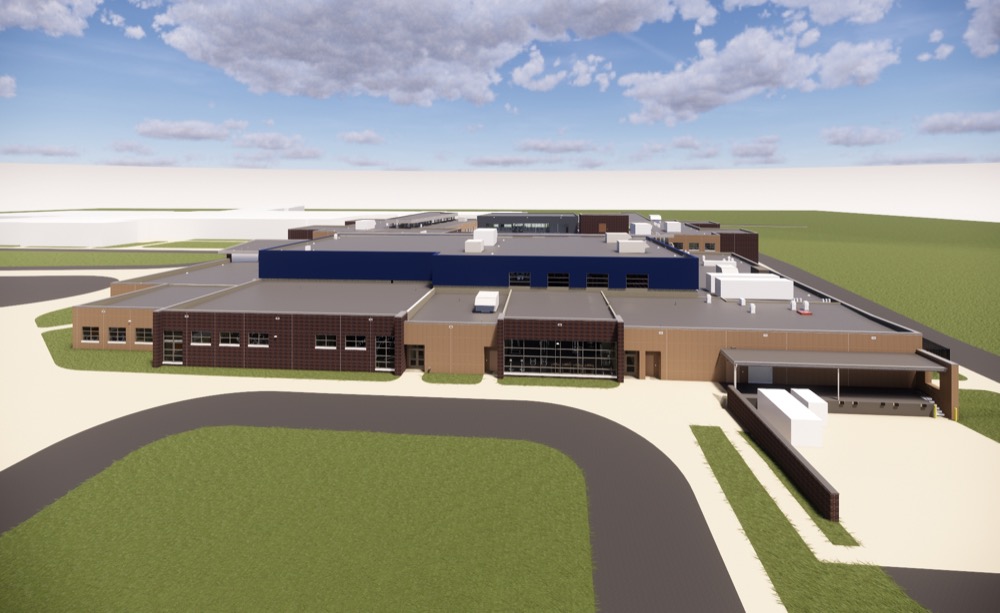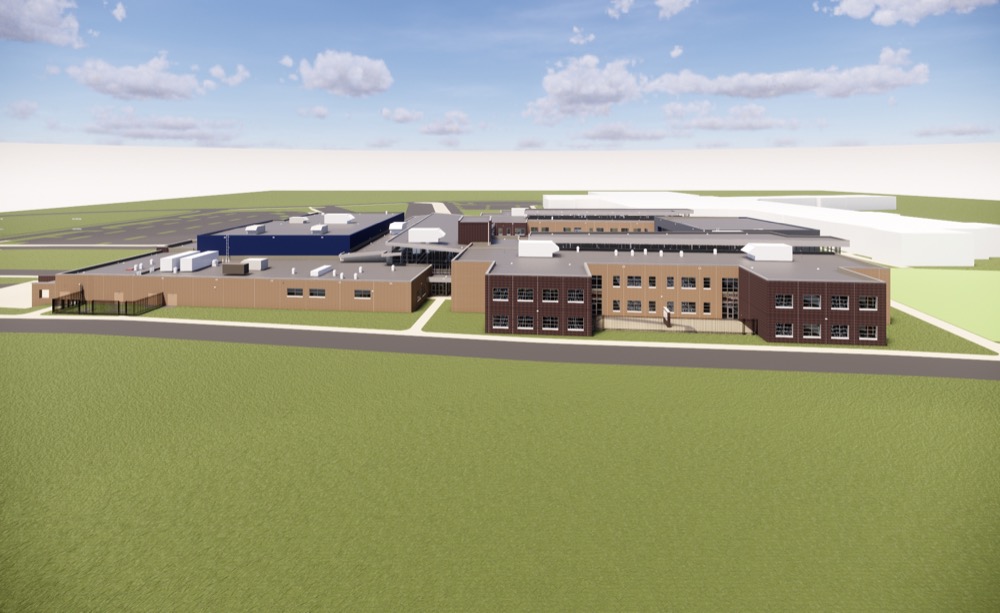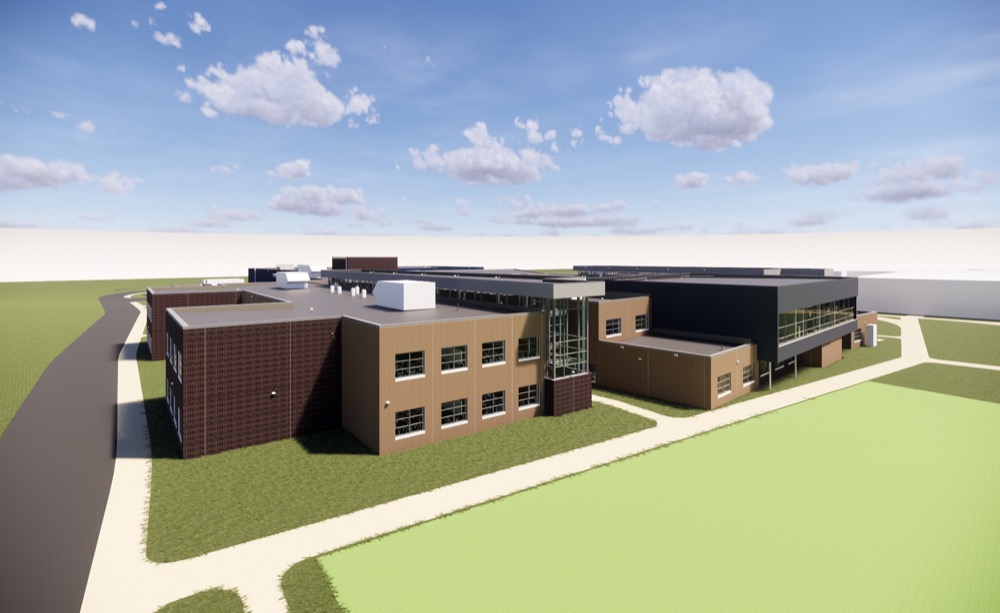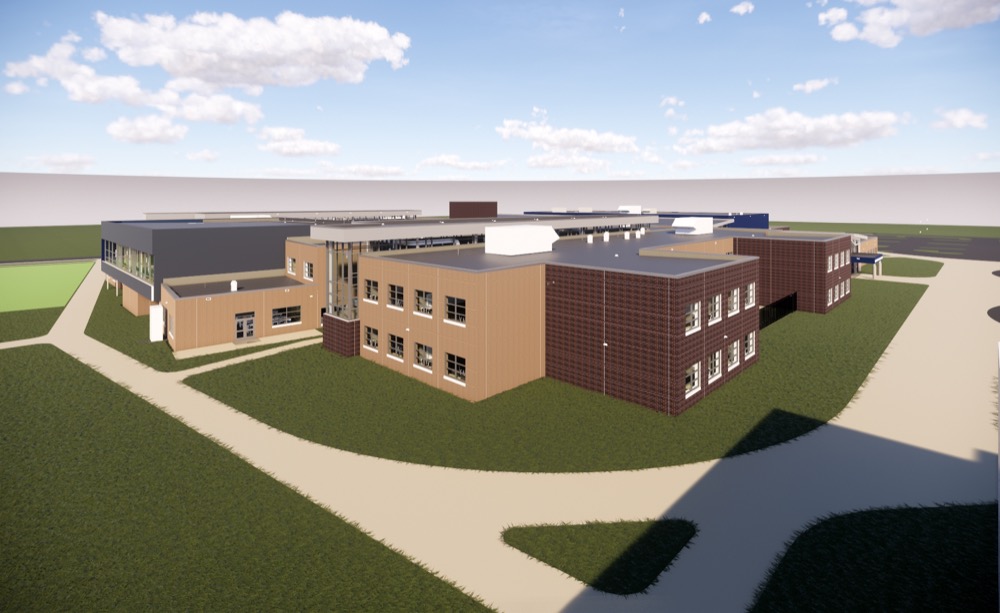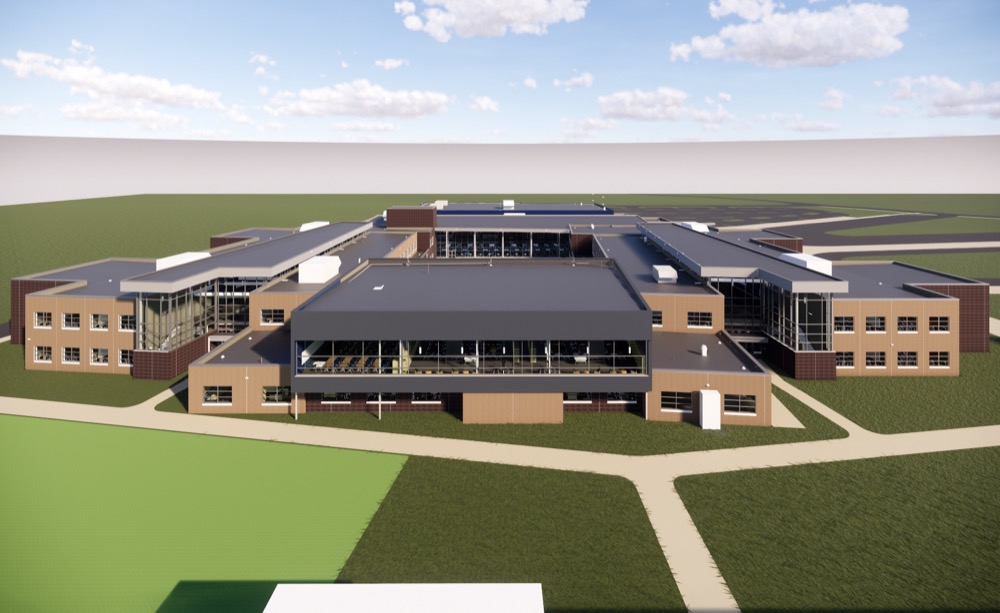September 2018 Update
[cs_content][cs_element_section _id=”1″ ][cs_element_row _id=”2″ ][cs_element_column _id=”3″ ][x_custom_headline level=”h1″ looks_like=”h1″ accent=”false” class=”cs-ta-center faded” style=”border:#002868 solid 2px;”] September 2018[/x_custom_headline][cs_text id=”intro_text” class=”less_faded” style=”border:#002868 solid 2px;font-size:18px;padding:24px;color:#002868;”]At the September 13, 2018, School Board Work Session, Mr. Anthony Colestock from Crabtree, Rohrbaugh & Associates provided a bid summary and an update on the construction timeline for the Middle School Construction project.[/cs_text][cs_element_gap _id=”6″ ][cs_text id=”toc” class=”cs-ta-center less_faded” style=”border:#002868 solid 2px;”]
• Contents •
Project Schedule
Project Estimate
Construction Documents
[/cs_text][/cs_element_column][/cs_element_row][/cs_element_section][cs_element_section _id=”13″ ][cs_element_row _id=”14″ ][cs_element_column _id=”15″ ][x_custom_headline level=”h2″ looks_like=”h1″ accent=”false” id=”project_schedule” class=”cs-ta-center faded” style=”margin-top: 0px;”] Project Schedule[/x_custom_headline][/cs_element_column][/cs_element_row][cs_element_row _id=”22″ ][cs_element_column _id=”23″ ][cs_text _order=”0″ class=”faded” style=”font-size:24px;border:#002868 solid 2px;”]
Bid Schedule – North Site Project |
|
|---|---|
| September 13, 2018 | Board Review of Building CD Phase |
| September 20, 2018 | Board Approval of Building CD Phase: Release of Bids |
| September 21, 2018 | Bid Release for Building Construction (5 week bid period) |
| October 30, 2018 | Bid Opening |
| November 8, 2018 | Board Review of Bids |
| November 15, 2018 | Board Approval: Award of Contract |
| December 2018 | Issue Notice to Proceed |
| April 2019 | Building Pad Turnover: Contractors Mobilize On-Site |
| July 2021 | Building Substantial Completion |
[/cs_text][cs_element_gap _id=”25″ ][x_button shape=”square” size=”global” block=”true” circle=”false” icon_only=”false” href=”#toc” title=”Return to Table of Contents” target=”” info=”none” info_place=”top” info_trigger=”hover” info_content=””] Return to Table of Contents[/x_button][/cs_element_column][/cs_element_row][/cs_element_section][cs_element_section _id=”32″ ][cs_element_row _id=”33″ ][cs_element_column _id=”34″ ][x_custom_headline level=”h2″ looks_like=”h1″ accent=”false” id=”project_estimate” class=”cs-ta-center faded” style=”margin-top: 0px;”] Project estimate[/x_custom_headline][/cs_element_column][/cs_element_row][cs_element_row _id=”41″ ][cs_element_column _id=”42″ ][cs_text _order=”0″ class=”faded” style=”font-size:24px;border:#002868 solid 2px;”]
| Construction Estimate | CRA 100% SD |
CRA 90% CD |
Reynolds 90% CD |
| 1. Building Estimate | $47,460,219 | $46,223,200 | $48,637,113 |
| 2. Site Costs | $5,950,000 | $7,483,031 | $7,483,031 |
| 3. Contingency, Permits, Testing & Inspections |
$3,713,424 | $3,031,776 | $3,031,776 |
| 4. Asbestos Abatement | $862,736 | $331,690 | $331,690 |
| Construction Subtotal | $57,896,379 | $57,069,697 | $59,483,610 |
| Soft Costs | |||
| 5. Basic Services, F.F.&E., Financing, Clerk of the Works |
$6,923,621 | $6,907,642 | $6,907,642 |
| TOTAL COSTS | $64,910,000 | $63,977,339 | $66,391,252 |
[/cs_text][cs_element_gap _id=”44″ ][x_button shape=”square” size=”global” block=”true” circle=”false” icon_only=”false” href=”#toc” title=”Return to Table of Contents” target=”” info=”none” info_place=”top” info_trigger=”hover” info_content=””] Return to Table of Contents[/x_button][/cs_element_column][/cs_element_row][/cs_element_section][cs_element_section _id=”51″ ][cs_element_row _id=”52″ ][cs_element_column _id=”53″ ][x_custom_headline level=”h2″ looks_like=”h1″ accent=”false” id=”construction_documents” class=”cs-ta-center faded” style=”margin-top: 0px;”] Construction Documents[/x_custom_headline][cs_element_gap _id=”55″ ][/cs_element_column][/cs_element_row][cs_element_row _id=”61″ ][cs_element_column _id=”62″ ][cs_block_grid type=”three-up”][cs_block_grid_item title=”Picture 1″]